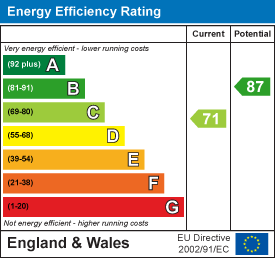Property Features
- Stylish extended 3 bedroom home
- Redland Green APR
- Garden studio
- Open plan kitchen/ dining room
- Living room with multi-fuel burner
- Ground floor wet room & w/c
- First floor bathroom
- Well decorated and presented throughout
- Easy reach of shops and cafes
- 1175 sq ft
Property Details
A stylish and extended three bedroom home in the Redland Green APR.
A pathway leads through the neatly tended front garden to the main entrance. An enclosed storm porch conceals an inner door which opens into a light and bright hallway. The living room has a half bay with double glazed windows, a stripped wood floor, picture rail, built in shelving and a cast iron log burner.
The extended kitchen at the rear offers an open and sociable space, which links easily to the garden. This has three zones which comprise a dining, sitting and kitchen area. The kitchen is fitted with a range of modern shaker style units with integrated appliances, a composite worktop and a peninsula return which connects the adjacent dining area and has room for bar stool seating beneath. There is plenty of space for a dining table with an original fireplace providing a focal point. A smartly fitted wood effect floor runs through into the sitting area which has a lantern sky light window and glazed doors which pull in lots of natural light and bring inside to out. Tucked away beyond the kitchen is a useful utility room next to a shower/wet room and w/c with an additional access point into the garden beyond.
A staircase with storage beneath leads up to three bedrooms and a family bathroom. The master bedroom is at the front of the house and is decorated and carpeted in a neutral colour scheme with the original picture rail and fireplace retained, with two double glazed windows. The adjacent second bedroom carries a similar decorative theme with light sage green walls, a neutral carpet with a retained picture rail and double glazed windows overlooking the garden. The third bedroom is decorated in a warm grey, with a neutral carpet and a double glazed window facing the front.
The family bathroom completes the accommodation and has been smartly fitted with a modern white suite to include a bath with shower over, basin with a vanity unit beneath and a closed coupled w/c.
Externally the simply landscaped rear garden comprises a patio seating area, neatly laid lawn flanked by a colourful planted bed and a timber clad garden studio sitting across the rear boundary. This useful and versatile garden room is currently used as a both a home office and gym. A garden gate provides rear access to a lane behind which is accessed from nearby Metford Grove.
This very well presented and located house sits between the Downs and Gloucester Road - its is a short walk to Redland Green Park and has wonderful selection of shops and amenities nearby; including a local bakers, the Cambridge Arms, a florist, hairdressers, coffee shops and the well loved Orpheus Cinema.
Floorplans

EPC

Property location



