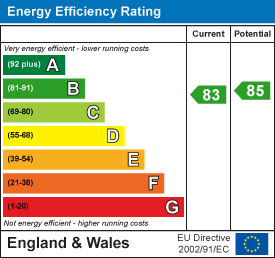Property Features
- Three bedroom Victorian home
- Redland Green Secondary Catchment Area
- Impressive EPC B rating
- Close to Gloucester Road
- Bishop Road Catchment Area
- Solar Panels
- Internal wall insulation
- South facing garden
- Complete chain
Property Details
This three-bedroom Victorian family home is located on a quiet residential road in Bishopston within the Bishop Road Primary and Redland Green Secondary APR. The property boasts an EPC rating of B and has a range of green credentials that have significantly reduced heating bills, including internal wall insulation, solar panels, and double-glazed windows. It also enjoys a south-facing rear garden.
The ground-floor accommodation comprises an entrance hall providing access to the ground floor accommodation and stairs that rise to the first floor. The sitting room features double-glazed bay sash windows with built-in window seats, a ceiling rose, cornice, picture rail, exposed floorboards, and an open cast iron period fireplace.
At the rear, the combined kitchen and dining room create a perfect social space with glazed double doors leading onto the south-facing rear garden. The contemporary kitchen has a range of modern wall and base units with solid wood worktops and an array of integrated appliances, including a range-style cooker and dishwasher. Beyond the kitchen is a cast iron feature fireplace and doors to a useful storage cupboard under the stairs.
On the first floor are two bedrooms and a family bathroom. Bedroom two and the bathroom overlook the south-facing garden to the rear. The principal double spans the entire property width to the front and has two sizeable double-glazed sash windows. The white bathroom suite comprises a bath with a shower, a w/c enclosed by a privacy wall, a wash hand basin, and contrasting grey wall tiles.
Stairs rise to the second floor and the third bedroom with an en suite w/c. The room has reclaimed wood flooring, access to eaves storage and receives plenty of natural light through the various skylight windows.
At the rear, the south-facing garden has a paved seating area leading to the lawn, a raised seating area to the border, and a wooden storage shed at the bottom. It is enclosed by brick walls and contemporary horizontal fencing.
Floorplans

EPC

Property location



