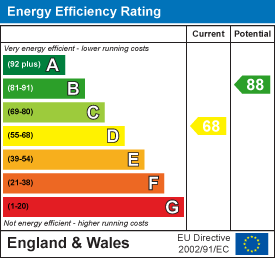Property Features
- Three bedroom terraced house
- Off street parking
- Two separate reception rooms
- Full width master bedroom
- Stylish kitchen/breakfast room
- Wood burning stove
- Separate garage with rear access
- Cellar
- Scope to extend
- 1841 sq ft
Property Details
A spacious and well presented 1930's mid-terrace family home with off-street parking situated in a sought after location within the heart of Horfield. The light and bright accommodation has plenty to offer including three double bedrooms, two separate receptions, a smartly finished kitchen, a mature south-east facing rear garden, cellar and a separate garage with secure rear-access. The property further benefits from being offered with no onward chain.
Ground floor accommodation comprises main entrance and hallway with oak flooring throughout. Currently configured as a dining room, the front reception features double glazed box bay window and oak floor. A second reception room currently used as a sitting room features a wood-burning stove and a large storage cupboard, whilst an opening leads through into a stylish and contemporary kitchen/breakfast room fitted with seamless white gloss base units, solid oak worktops and high level oak shelving. Stainless steel fittings and high spec integrated appliances complete the look and a large double glazed window provides a commanding view over the rear garden.
Accommodation on the first floor comprises three double bedrooms and a family bathroom. At the front of the property is a large full width master bedroom benefiting from two large windows allowing for plenty of natural light. Bedrooms two and three are both well-proportioned doubles and benefit from rooftop views across Horfield. Finally, a family bathroom is neatly arranged and features a large walk in shower with chrome fittings and further benefits from being tiled floor to ceiling.
Externally, the front of the property bares the classic 1930's facade and benefits from an off-street parking space for one car and storage for bicycles/bins. At the rear of the property, a staircase leads down to a large south-east garden with slate tiled patio with laid lawn and raised planted beds beyond. The property also features a single garage with secure rear access. A doorway leads under the house to a useful cellar with huge potential to convert and extend the property subject to the relevant planning consent.
80 Keys Avenue is a very well presented home that showcases the true potential of this style of property. The and the house feels light, airy and spacious with plenty of further scope to extend. There is a real sense of community on the road with a mixture of new younger families and older generations that have lived in the area for a long time. The convenient location provides easy access to the open green space of Horfield Common, leisure centre with swimming pool and a range of shops and cafes on Gloucester Road.
Floorplans

EPC


Property location




