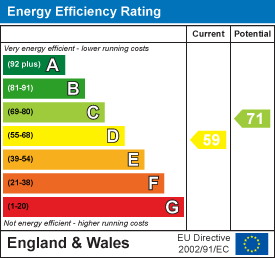Property Features
- Uplifting, well balanced, end of terrace home
- 250m from Redland Green School
- South facing terrace, balcony and garden
- Garage, parking and an electric car charge point
- Open plan kitchen/ dining room
- Living room and separate office
- Four bedrooms
- Ground and first floor bathrooms
- Far reaching views, peaceful location
- 1569 sq ft
Property Details
An extended, four bedroom, end of terrace family home with a garage, car parking space and a south facing rear garden with views. Located 250m from Redland Green School.
This uplifting and well presented home has a well balanced layout with light and bright rooms. Externally at the front, the property has a block paved driveway with an electric car charging point next to the garage while there is a neatly tended front garden adjacent. A storm porch conceals the front door which has pretty stained glass inset and surrounding. The inner hallway has a stripped wood floor, a picture rail and under stairs storage. The living room is on the left hand side which also has a wood floor, open fireplace, vertical column radiator and double glazed window to the front aspect.
At the rear of the house is an open plan living/kitchen which has glazed doors opening on to a sunny terrace at the rear. The kitchen is fitted with a range of hand built, shaker style units with a solid work top and a Belfast sink. The stripped wood floors continue through the room which has plenty of space for both cooking and dining. A discreetly hidden door at the rear of the room leads through to a useful office/snug seating area which also has French doors connecting the rear terrace. At the rear of the room is a doorway leading into a useful ground floor shower room and w/c with access to the garage beyond. The garage provides useful storage and has double doors which open on to the driveway at the front.
Stairs rise to the first floor to four bedrooms all linked from a central hallway. Bedroom one is located centrally off the hallway with a fitted wardrobe and double glazed windows to the side aspect. Steps lead down to a dressing area/ gym with the feature of a timber framed balcony seating area with far reaching views. Bedroom two is positioned at the front has built-in storage and a double glazed window to the front aspect. The adjacent double bedroom three has mirrored wardrobes and far reaching views across Redland. Bedroom four is positioned at the front of the house with two front facing windows and is currently used as an office and occasional bedroom. A bathroom completes the first floor fitted with a simple white suite, matching tiles, a wood floor and has a window to the rear aspect.
Externally the the rear is an expansive 30ft wide timber deck which has been designed to make the most of the open, sunny aspect. This is the perfect vantage point to enjoy the views across the allotments with the city scape beyond. Steps lead down to a level section of lawn with further steps down to a gravelled lower tier with a storage shed and planted beds.
Set in a peaceful neighbourhood this is the perfect, well balanced family home, well within the Redland Green APR.
Floorplans

EPC

Property location



