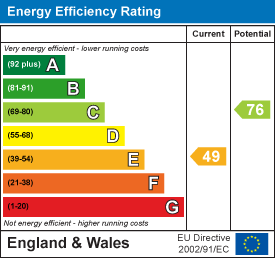Property Features
- End of terrace Victorian home over three storeys
- Two reception rooms spanning full width of house
- Kitchen
- Five bedrooms
- Family bathroom, shower room and downstairs W/C
- Garden with side access
- Garden office
- Off street parking
- Close to Horfield Common, Leisure Centre and Gloucester Road
- 1886 sqft
Property Details
An impressive end of terrace Victorian home with a creatively designed garden office, opposite Horfield Common. The accommodation spans over three levels and briefly comprises a lounge, second reception and dining area, kitchen, five double bedrooms, family bathroom and shower room, sunny rear garden, garden office and off street parking.
The accommodation on the ground floor comprises a central hallway with stairs that rise to the first floor. To the front a bay fronted lounge spanning the full width of the property, benefitting from a picture rail, ceiling cornice, Victorian cast iron fireplace and bespoke shelves and units within the alcoves. Sitting centrally across the hallway is an open plan snug and dining room, with a bay window to side aspect and wood floors. To the rear is the kitchen with a view over the mature garden, fitted with a range of wall and base units with wooden worktops and benefitting from integrated appliances. A downstairs W/C completes the ground floor accommodation.
Rising to the first floor, there are three double bedrooms and a four piece family bathroom. Located to the front is the master bedroom spanning the full width of the house and benefitting from a bay window and a lovely view over Horfield Common. The master further benefits picture rail, ceiling cornice, access to a study which can be occupied as a walk in wardrobe or nursery. Adjacent and sitting centrally is a four piece family bathroom, fully tiled and benefitting from a separate shower cubicle, bath, wash hand basin and W/C. There are two further double bedrooms sat to the rear with views over the rear garden. Stairs lead to the top floor, benefitting from two further double bedrooms and a three piece shower room.
Externally, the property bears a classic Victorian facade, sitting at the end of the terrace, and benefitting from an off-street parking space to the front. To the rear, the garden is divided into two sections; beyond the kitchen there is a decked area ideal for the summer sunshine, and steps lead to a chipped area with a path leading to the garden office, surrounded by a range of flower beds and shrubs. The impressive garden office measured at 17"2ft by 12"3ft benefits from power and offers a multi-use of work-from-home space or a gym.
601 Gloucester Road is a fantastic and spacious family home that provides good access to the open green space of Horfield Common, Horfield Leisure Centre and a range of shops and cafes on Gloucester Road.
Floorplans

EPC

Property location



