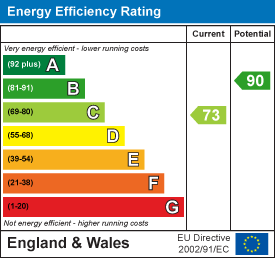Property Features
- A stylish and contemporary Victorian home
- Two double bedrooms
- Living room with Bay window
- Large open plan kitchen/diner
- Full width master bedroom
- Quiet neighbourly road
- Scope to extend into the loft
- South East facing rear garden
- Within one mile of city centre
- 885 sq ft
Property Details
Situated on a quiet cul-de-sac in the heart of St Werburghs is this bay-fronted Victorian mid-terrace home which features an open plan kitchen/diner leading onto the rear garden, two double bedrooms, and further scope to extend into the loft space.
From the front door, enter into the hallway and a doorway on the left leads you through to the sitting room which features a stunning bay window, ceiling cornice, and cast iron fireplace.
Continue through the hallway and you enter into the open-plan kitchen/diner. This fantastic space is perfect for socialising and has large double doors that open onto a South-Easterly facing back garden. The dining area offers space for a large dining table that could seat 6- 8 guests and has the addition of a useful pantry cupboard under the stairs in the corner of the room. The sleek and modern kitchen has recently been renovated and offers plenty of storage and counter space as well as integrated appliances.
Upstairs, at the front of the property is the master bedroom spanning the entire width of the house. The windows draw in lots of natural light and provide a peaceful outlook onto the quiet street in front.
At the rear of the house is the second double bedroom. This room has an outlook onto the green and leafy back garden.
Adjacent to the second bedroom is a good sized bathroom which features a bath with shower over, shower screen, tiled surround, toilet, and pedestal washbasin.
The house further benefits from a South-Easterly facing garden with a patio, lawned area, and shed to the rear of the garden with an extra seating area.
This fantastic property is spread over 885sq ft and has been well maintained. It provides easy access to local amenities including Mina Road Park, Wiper and True Brewery, the fishmonger, butcher, greengrocer, two climbing centres, the City Farm and is also close to both the local primary school and nursery.
Floorplans

EPC

Property location



