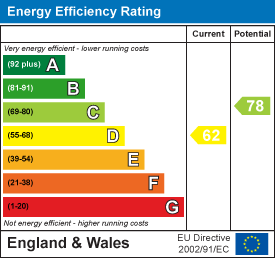Property Features
- An elegant and spacious Victorian built home
- Sunny landscaped south west facing garden
- Off road parking
- Impressive loft conversion
- Open plan kitchen/ dining room
- Two reception rooms with period features
- Four/five bedrooms and two bathrooms
- Timber double glazed sash windows
- Sought after location in easy reach of popular schools
- 2018 sq ft
Property Details
An elegant and spacious Victorian home located on sought after Nottingham Road. This quality mid-terraced example offers generous proportions throughout and includes an open plan kitchen/dining room, two large reception rooms, impressive loft conversion and a landscaped, southwest facing garden.
Ground floor accommodation comprises; main entrance and a porch with stained glass inner door leading into the main hallway with a dado rail, stripped wood floor and a feature archway with mouldings. At the front of the property is a spacious lead reception/living room with a bay with double glazed sash windows, period cornice, a picture rail, a stripped wood floor and a cast iron wood burner. The versatile second reception room is located next door and has a stripped wood floor and a period fireplace with built-in storage either side. A door at the rear leads on to a useful store/ garden room which has a velux window and glazed doors connecting the garden.
The hallway leads through into a light and bright kitchen/dining space at the rear of the house. The kitchen is fitted with a range of sleek, modern units with integrated appliances and a solid wood worktop matching the engineered oak floor. There is contemporary spot lighting and restored, cast iron Victorian range.
On the first floor there are three double bedrooms, a fourth single bedroom/study along with the family bathroom. The front double bedroom has a bay with double glazed sash windows, a stripped wood floor and two fitted wardrobes which sit either side of the chimney breast and fireplace. The second double bedroom has a stripped wood floor, a fireplace, a fitted wardrobe and window to the rear. The third bedroom is located at the back of the house with a fireplace, carpet and window overlooking the garden. The fourth bedroom/study is positioned at the front with a wood floor and has a double glazed sash window. A bathroom sits between the second and third bedrooms which has been smartly fitted with a contemporary suite and tiles with a window to the side aspect.
Stairs lead up to a spacious loft conversion with velux windows at the front and a dormer window at the rear with rooftop views across Bishopston and beyond. There is an adjacent bathroom accessed from the hallway, which has a velux window and is smartly fitted with a four piece suite with a separate shower and mosaic style tiling.
Outside the front of the property has the classic Victorian double bay frontage and a parking space. The attractive rear garden has been well landscaped with a sunny decked terrace next to the house with frameless glass balustrades with useful storage underneath. Steps lead down to a section of artificial lawn flanked by tropical planting with a covered seating and play area with sunken trampoline beyond.
This is a high calibre property located on a desirable and quiet road which provides easy access to Gloucester Road, St Andrews Park, Sefton Park and Brunel Fields Primary Schools.
Floorplans

EPC

Property location



