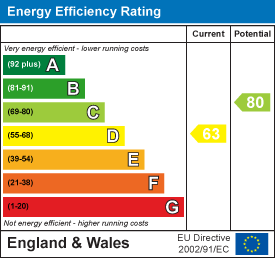Property Features
- Four Double Bedroom Victorian Townhouse
- Far-reaching Views
- Quiet No Through Road
- Easy Access To Fairlawn Primary Via The Rainbow Bridge
- Close To Good Schools
- Close To Gloucester Road
- 1902sq.ft
- Montpelier and Ashley Stations Nearby
- Elevated Position
- Three Reception Rooms
Property Details
This imposing four-bedroom Victorian townhouse is located on a quiet residential road on the borders of St Andrews and Montpelier, with far-reaching city views. A rare find so close to the city centre.
The 1902 sq. ft. of internal accommodation comprises a sitting room, family room, kitchen/diner, and WC on the ground floor, four double bedrooms, a bathroom, and an ensuite shower room on the upper floors.
Stepping up to the main entrance, the current owners have created a patio area that enjoys the southerly views at the front of the property; once in the tiled entrance vestibule, doors lead to all rooms, and stairs rise to the first-floor accommodation.
The sitting room features bay sash windows that frame the view to the front, a cornice, a picture rail, fitted cabinetry, exposed floorboards and a wood-burning stove with slate hearth.
Similarly, the adjacent family room/music room features a decorative cornice, picture rail, fitted cabinetry and shelving and sash windows looking over the rear garden.
At the rear, the kitchen/diner extends 8m in length and has a range of wall and base units with an integrated gas hob, double ovens, and space for appliances. The dining area is fully glazed with multiple windows overlooking the garden, enhancing the natural light entering the room.
Upstairs, bedroom two extends the entire property width to the front and retains many period features, including a cast iron feature fireplace and large bay and picture windows offering outstanding views.
Bedrooms three and four are neatly decorated and carpeted and have views to the rear.
The family bathroom completes the first floor and comprises a bath with shower over, a vanity unit with table top wash hand basin and decorative tiled walls and floor/
The principal bedroom spans the entire second floor. It features a Juliet balcony to the rear, access to an ensuite, and large skylight windows to the front that transform into an internal balcony, allowing views from the best position in the house.
The cleverly landscaped tiered rear garden offers a practical, usable space. A sheltered bike store and patio lead up to a lawn; beyond this is another tiered lawn and raised deck at the top of the garden, which catches the sun throughout the day in the summer months.
This house benefits from an elevated position. There are no houses on the other side, giving a sense of privacy and space, and there are great views across Dundry from all three floors.
The local independent shops, cafes, and restaurants along Gloucester Road and St Andrews Park are only a short walk away. The property is also near Fairlawn and Sefton Park Primary Schools and Fairlawn and Trinity Secondary Schools. Montpelier Station and Ashley Down Station (due to open in 2024) are a 10-minute walk away and offer a direct route into Templemeads or up to Clifton Downs. Nearby bus stops also provide access to arterial bus routes.
Floorplans

EPC

Property location



