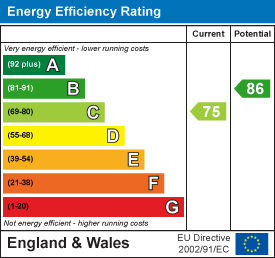Property Features
- Extended end-of-terrace home
- No Chain
- Open plan living space
- Bi-fold doors leading to south-westerly facing garden
- Tandem Garage
- Three bedrooms
- Bathroom
- Loft conversation potential (STPP)
- Cul-de-sac position close to Gloucester Road, Wellington Hill Playing Fields and Horfield Common
- 1433 Sqft
Property Details
Located on a quiet cul-de-sac in the heart of Horfield is this unique, spacious and well presented end of terrace family home. Sympathetically extended, the property briefly comprises of open plan kitchen, dining and living space, a utility and W/C, family bathroom, three bedrooms, southerly facing garden and a tandem garage with off street parking.
Entered via an entrance hall which provides access to the ground floor accommodation with wood flooring spanning throughout, access to a utility room with plumbing for a washing machine and W/C, and there are stairs to the first floor with storage beneath. The ground floor has been extended and opened up throughout creating a light and spacious accommodation. To the front, a cosy living room, benefitting from a bay with double glazed sashes and a log burning fireplace with slate tiled hearth. Sitting centrally is the dining room, dividing the space with bespoke shelves built into the alcoves. The kitchen is located to the rear, fitted with a range of sleek white wall and base units and benefiting from integral appliances such as gas hob, electric oven and dishwasher. A kitchen island is the social hub of the room and bi-folding wood doors provide views over the mature southerly facing garden. A side door leads into the tandem garage spanning the full depth of the property, which has power and lighting.
Rising to the first floor landing, there are tastefully painted wood floors and steps leading to the boarded loft, three bedrooms and a family bathroom, The master bedroom is located to the rear, with double glazed sashes overlooking the mature garden and built-in wardrobes. To the front is the second bedroom, also benefitting from built-in wardrobes and double-glazed sashes whilst the third bedroom sits adjacent, currently occupied as a study. The three-piece family bathroom is to the rear which benefits from a bath with shower over, a W/C, wash hand basin and a heated towel rail.
Externally to the rear, the mature garden benefits from a sunny aspect, split over two levels and is circa 50ft. Beyond the bi-folds, there is a blocked paved area with a seating area and pergola. Steps lead down to the lawned area, unwinding through mature plants, shrubs and trees. To the front, there is a low-maintenance garden which is blocked paved, with mature shrubs and trees, a path leading to the front door and an off-street parking space in front of the garage.
6 Milton Road is an inspiring home offering many practical features. It is within easy and convenient access to all of the local amenities which include Gloucester Road, Wellington Hill Playing Fields and Horfield Common. The property also falls within the catchment area for Bishop Road Primary School.
Vendors Comments:
"We bought the house from a lady who had lived here since 1955, and we chose it because
of all the amenities and necessities for our life are on the doorstep.
As an engineer and an artist our ambition was to design and build it as a place for ourselves,
in tune with our approach to life, renovating an existing house (1929) to comply with
modern standards.
We wanted a place to live that had high energy efficiency and built with a low impact on
resources and in line with our ‘buy local’ wherever you can philosophy.
We only engaged Bristol based tradesmen, bought all the materials from local builders’
merchants, plumbing and electrical suppliers, nearly all within walking distance or a short
10min drive.
Our other ‘products for living’ are also sourced locally. For example, our TV, radio,
dishwasher, oven, hob, washing machine and window blinds, were all bought from the
Gloucester Road that is of course renowned as the longest road of independent shops in
Europe (yes really!), and IKEA is less than 2 miles too!
We recycled materials from the original building wherever possible, including saving
unbroken floorboards to relay upstairs. Laying hemp fibre as a sound barrier in between the
joists. The original 1929 doors, with original catches and knobs were restored and reused
with all new wooden double-glazed wooden windows hand made to order, in Bristol, to the
original 1929 design. We installed all new plumbing and electrical circuits throughout.
All the exterior walls were lined on the inside with Kingspan K17 insulation and the whole
house replastered. The ground floor has 75mm Kingspan insulation underneath new
floorboards with tongue and grove natural oak faced flooring.
The new cavity walled garage was future proofed for alternative use with a reinforced
concrete slab floor laid over 100mm of Kingspan insulation. The central heating pipes and
water supply are carried thru, and several electric sockets, and the ceiling is insulated.
The house loft has been boarded over with 150mm insulation blanket and also has central
heating pipes and lighting and ring main installed. There is also plumbing installed ready to
fit a hot water solar panel that is linked to the twin coil hot water cylinder."
Floorplans

EPC

Property location



