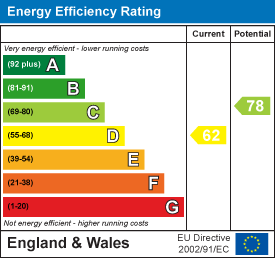Property Features
- A spacious Victorian family home
- Four bedrooms
- Open plan kitchen/diner/living room
- Downstairs W/C
- Recent loft conversion with separate bathroom
- Period features throughout
- Quite residential road
- Close to Horfield Common and Gloucester Road
- Catchment for Ashley Down and Brunel Field Primary Schools
- 1478 sq ft
Property Details
A very well presented four bedroom Victorian home conveniently located on the popular Rudthorpe Road in Horfield. The accommodation is spread across three floors and includes an open plan kitchen/diner, a separate living room with bay window, loft conversion with en-suite bathroom and a well-proportioned mature rear garden.
Accommodation comprises main vestibule entrance with original stained glass windows and top-light, leading into a spacious hallway complete with a stripped wood floor and a downstairs W/C incorporated underneath the staircase. At the front of the property is the lead reception room featuring a bay window with the original timber-framed sashes. Further features include cornice, ceiling rose, a stripped wood floor and a cast-iron fireplace with a period surround.
At the rear of the property is a large open plan kitchen and dining room which provides direct access out on to the rear garden. The second reception/dining area is complete with a stripped wood floor, an open fireplace with floating oak mantle, cornice and picture rail. This room links seamlessly onto kitchen with a range of off-white wall and base units with solid wood work-tops, metro tiled splash-backs and a tiled floor.
On the first floor are three bedrooms and the family bathroom. Bedroom two with bay window is located at the front of the house and benefits from an original feature fireplace. Next door, bedroom three is also a well-proportioned double and overlooks the rear garden, whilst bedroom four is at the rear of the floor and is currently used as a child's bedroom.
Finally, the family bathroom has been tastefully finished with metro brick tiled walls and splash back, a large walk-in shower, a modern white suite, heated towel rail and stainless steel fittings.
On the top floor is a recently converted master bedroom with a separate bathroom. This room receives plenty of natural light mainly thanks to a large floor to ceiling dormer window and two Velux windows which offer a roof-top views across Horfield and beyond. The bathroom has been finished with neutral tiles throughout, a contemporary white suite and chrome fittings.
Externally, the front of the property displays the classic Victorian facade with a low rubble-stone wall and a paved pathway, whilst the mature rear garden has a tiled patio/eating area with a laid lawn beyond. Raised planted beds border both sides of the lawn and a useful storage shed is located at the back of the garden.
5 Rudthorpe Road is a fine example of a period home and has been cherished by the current owners who have raised their children in this property. Rudthorpe Road has a great sense of community and is a very friendly and neighbourly location with a range of residents ranging from newer and younger families to those who have lived in the area for well over 20/30 years. Conveniently located for easy access to both Horfield Common and a range of shops, cafes and bars on the Gloucester Road. The property also falls within catchment to the highly regarded Ashley Down and Brunel Field Primary Schools.
Floorplans

EPC

Property location



