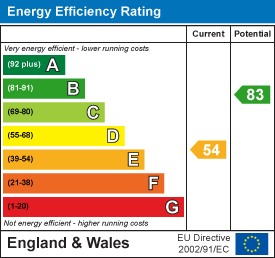Property Features
- Three bedroom family home
- Off street parking for one car
- Finished to a high standard throughout
- All new windows and doors
- Home office to the side of the property
- Open plan living downstairs
- Further scope to extend in the future
- Complete chain above
- Close to local shops and restaurants
- 1044sq Ft
Property Details
This three-bedroom family home located on St Werburghs Road has been finished to the highest standard throughout and features an open plan downstairs living area, three good-sized bedrooms, a sunny rear garden, a private driveway and additional studio space to the side.
As you enter the property you are greeted by a large hallway featuring exposed wooden flooring and a stylish W/C located under the stairs.
The living room again features exposed wooden flooring which flows through the house, a square bay window to the front aspect with fitted shutters, and a feature fireplace void. The living space is linked with the dining and kitchen spaces via a central archway.
The spacious kitchen and dining area blend seamlessly. The dining space is light and bright and further benefits from the double French doors leading into the garden.
The kitchen is beautifully presented and features a large fitted pantry space, induction hob, Belfast sink, stainless steel extractor and a raft of fitted appliances including a high-level oven, fridge and freezer plus a dishwasher. The kitchen space additionally links into the garden via an oversized double-glazed door and maximises the available light via a roof light window.
Moving upstairs you find three beautifully finished bedrooms and the family bathroom.
The master bedroom benefits from good proportions and a flood of natural light, together with a peaceful outlook and views of the garden.
Similarly, bedroom two offers great proportions and excellent light, also featuring exposed wooden flooring throughout.
The third bedroom is currently set up as a nursery but could be used as a spare room or home office. The space is light and bright and is finished with exposed wooden flooring.
The bathroom consists of contrasting black fittings with a shower over the bath and a glass screen, W/C with a hidden cistern, a basin on an oak plinth and an extractor with a window-to-garden aspect.
Externally the garden is accessed via French doors and a further feature door from the kitchen. Here you find paved and lawned spaces leading to raised decking including a pergola. The good-sized plot extends to the side of the property, allowing access to the newly added office/studio space.
The office/studio extension to the side of the house includes power, water, insulation and double glazing. The extension is accessed from the side space and double doors lead conveniently back onto the driveway space for extra functionality. Currently utilised as a workshop, this space lends itself to a variety of alternative uses. Finished with a hard-wearing floor, it is worth also mentioning that the structure has been designed with a load-bearing roof.
The property further benefits from a driveway with parking for one car and new double glazed windows throughout.
Floorplans

EPC

Property location



