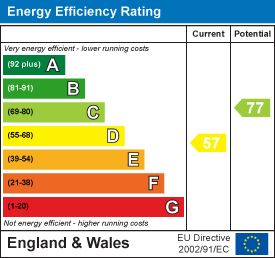Property Features
- A very well presented Victorian family home
- Four bedrooms
- Two large receptions
- An extended open plan kitchen/diner
- Period features throughout
- A mature westerly facing garden with rear access
- Convenient location
- Catchment for Bishop Road and Brunel Field Schools
- 1553 sq ft
Property Details
A very well-presented and characterful Victorian home located on one of Bishopston's most popular roads. The property has plenty to offer and key features include four bedrooms, two large reception rooms, an open plan kitchen/diner and a mature westerly facing garden with rear access.
Ground floor accommodation comprises; main entrance and porch leading into the hallway, which features an original stripped wooden floor and an additional storage area incorporated underneath the stairs. The living room and lead reception is at the front of the house and benefits from an abundance of character in the form of a bay window with its original sashes, cornice, picture rail, fitted alcove storage units and a cast-iron fireplace complete with original marble surround.
The rear of the two reception rooms also has a host of retained period detailing including a stripped wooden floor, feature fireplace and a built-in period dresser. A timber-framed sash window looks out onto the rear aspect and provides a pleasant view of the garden. A set of timber-framed French doors provide plenty of natural light and lead directly out onto the rear garden.
At the rear of the ground floor is a light and bright open plan kitchen/diner complete with a range of contemporary handleless wall and base units with contrasting work-tops and stainless steel fittings. Tiled splash-backs and an integrated oven/hob and extractor complete the overall look. A door provides further access out to the garden.
On the first floor there are three double bedrooms and a family bathroom. The spacious master bedroom is located at the front of the property and spans the entire width of the house. Features include a bay window, fitted wardrobes and a beautiful cast-iron feature fireplace. Next door, bedroom two is also generous in size and overlooks the garden. Finally, bedroom number three is located at the rear of the floor and is currently used as a guest bedroom. Completing the accommodation is a smartly finished family bathroom with modern white three piece suite, floor to ceiling tiled splash-backs, a heated towel rail and a vinyl floor.
At the top of the house is another well-proportioned double bedroom complete with velux windows to front and rear aspects, ample eaves storage and a separate w/c.
Externally, The pretty rear garden benefits from a westerly facing aspect and feels bright and spacious thanks to its open outlook. Presented in two sections consisting of a paved patio/seating area with a laid lawn beyond. The perimeter has been meticulously maintained and planted with a range of mature trees, plants and shrubs that serve to create a tranquil oasis in the middle of the city. The property also benefits from rear access via a secure lane via Ashley Close.
50 Kennington Avenue is a quality property that offers many practical features and is within easy, convenient access to all of the local amenities which include Gloucester Road, The County Cricket Ground, and Boston Tea Party. The property also falls within the catchment area for Bishop Road and Brunel Field Primary Schools.
Floorplans

EPC

Property location



