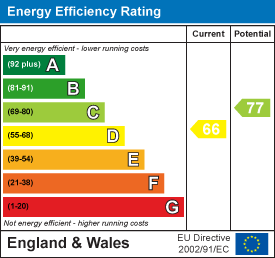Property Features
- Exceptional garden apartment
- Private section of rear garden with glass garden room
- South west facing, secluded front garden
- Living room with a bay with double glazed sash windows
- Stylish fitted kitchen with integrated appliances
- Shower room with contemporary suite
- Cast iron log burner
- Period features
- Within 1 mile of the city centre
- 569 sq ft
Property Details
An exceptional garden apartment in a central Cotham location. The property has a private section of rear garden, a secluded, sunny front garden and its own entrance, leading directly into the property.
The accommodation comprises a living room with a bay with double glazed sash windows and a chimney breast opening with an exposed brick arch with a cast iron log burner set within. This beautiful room is finished off with ceiling coving and a slate tiled floor. An archway connects the kitchen at the rear which has been fitted with a range of striking navy blue base units and light grey wall units above with scallop glass tiles bridging the space between. The kitchen has a range of integrated appliances, an undermount ceramic sink and a smartly fitted composite worktop.
A hallway links the rear of the property with two adjacent bedrooms. The master bedroom has two fitted wardrobes and a fireplace opening with a brick archway. The room is carpeted with a double glazed sash window looking through the glass box extension to the garden beyond. Next door, the second bedroom is also carpeted and has a sash window facing the garden.
A stylish shower room is positioned centrally off the hallway and is fitted with a shower with raindrop shower head and glass screen, a close coupled w/c and a traditional style wall hung basin. The floor is tiled, while the walls have metro brick tiling and there is a heated towel rail.
Externally the property owns a private section of the back garden which is adjacent to the house. This has been beautifully landscaped with porcelain outdoor tiles and a sleek glass box conservatory. This eye catching design creates a great outdoor room with a low profile aluminum frame allowing a strong visual connection from inside to out. A patio spreads across the lower level with well placed under lighting on the wall dividing both levels. Steps lead up to a communal garden shared between the four apartments within the building and is laid with a well maintained lawn with a planted border and a useful storage shed. A pathway links to the front of the property where there is a private, south west facing garden which has a lawn and is secluded from the road by mature greenery.
This is a lovely, well finished home in a great location.
Floorplans

EPC

Property location



