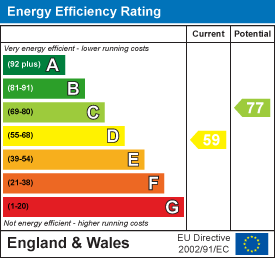Property Features
- Stylish Victorian Home
- Three Bedrooms
- Living room with bay window and log burning stove
- Impressive open plan/kitchen diner
- Separate office/playroom
- Downstairs W/C
- Period features retained
- Rear garden with rear access
- APR for Brunel Fields, Sefton Park Primary and Fairfield Secondary Schools
- 1233 sqft
Property Details
Presented to a very high standard is this stylish three bedroom, Victorian home set within the heart of Ashley Down. The property has been extended providing spacious accommodation throughout the home.
The ground floor accommodation comprises main entrance and vestibule that leads into the hallway. The hallway with has wood floors, providing access to all the ground floor rooms and incorporates a downstairs toilet that is neatly tucked under the stairs. The living room with bay window includes wood floors, fitted shelves into the alcoves, picture rail, ceiling cornice and a working cast iron wood-burning stove.
Next door is the rear reception room which opens into an impressive and extended open plan kitchen/dining room. The dining room retains some beautiful period features including an original period dresser and cast iron fireplace with slate hearth. This in turn steps down to an extended kitchen area featuring a range of contemporary dove grey wall and base units with chrome fittings and contrasting Corian work surfaces. There is also the added benefit of underfloor heating. This modern family space feels light and bright and connects seamlessly to the garden via a set of bi-folding doors. The property has also been extended in to the side return, creating a home office/play room also with underfloor heating, magnetic wall plaster and a large Velux window allowing for plenty of natural light.
On the first floor are three bedrooms and a family bathroom. The master bedroom is at the front and spans the full width of the property, featuring a double glazed bay window, built in window seat with storage and Shmidt designed built in wardrobes spanning the depth of the room.
Another spacious double bedroom sits in the middle of the house whilst the third bedroom on this floor is at the rear and overlooks the garden. Completing the accommodation is a recently updated family bathroom which has been fitted with a modern white suite, brass Crosswater fittings, including an over-sized overhead shower, heated towel rail, taps and floor to ceiling tiles, wall mounted wash hand basin and W/C. A velux window benefits the bathroom by creating natural light.
Externally the property bears a classic Victorian facade with paved pathway and low rubble stone wall, whilst the pristine rear garden has been landscaped to incorporate raised flowers beds and a low maintenance artificial lawn surface perfect for families. There is a custom built shed for bicycles and ample storage. The property also benefits from rear access via a secure lane.
This modern family home provides good access to two highly regarded primary schools: Brunel Field and Ashley Down. Along with a range of local shops on Ashley Down Road and is only a short walk from the bars and restaurants of Gloucester Road.
Floorplans

EPC

Property location



