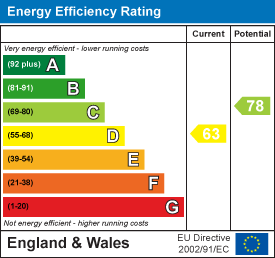Property Features
- A substantial Victorian family home
- Three double bedrooms
- Open plan receptions rooms
- A large open plan kitchen/diner
- Period features throughout
- Downstairs W/C
- Mature garden with rear access
- Quiet cut-de-sac location
- Scope to extend
- 1813 sq ft
Property Details
An imposing mid-terraced Victorian family home situated in a quiet cul-de-sac on one of Montpelier's most desirable roads. This spacious and characterful property has plenty to offer including three large double bedrooms, an open plan reception rooms, an open plan kitchen/diner and a mature garden with rear access.
The ground floor accommodation comprises a vestibule entrance with original period tiled floor and stained glass top-lights leading into a central hallway with stripped wooden flooring and a downstairs w/c incorporated underneath the staircase. A doorway opens up into two light and bright open plan reception rooms with a striking stripped wooden floor throughout. The lead reception is located at the front and features a bay window complete with wooden shutters and stained glass top-lights. Further features include cornice, ceiling rose, a picture rail and a period fireplace with exposed brick chimney. An archway leads through to the rear reception also with exposed chimney breast and a wood burning stove, whilst the addition French doors allow for plenty of extra natural light and lead out to a lean to utility room.
The hallway continues through to the rear of the ground floor to a spacious open plan kitchen/diner with double doors providing direct access out on to the rear garden. The dining area has ample space for a large table and leads onto a contemporary kitchen featuring a range of bespoke Douglas fir timber units with contrasting iroko work-tops, mosaic tiled splash-backs and double porcelain sink with multi-directional tap. A breakfast bar is conveniently located at the rear of the kitchen and looks out onto the pretty rear garden. A stripped wooden floor, large velux window and recessed spot-lights complete the overall look.
On the first floor are two double bedrooms and a large family bathroom. The master bedroom is located at the front and spans the full width of the house, features include ceiling cornice. picture rail and a stripped wooden floor. A large bay window with original timber-framed sashes provide a green and leafy view over Richmond Avenue. Along the landing is another well-proportioned second bedroom that overlooks the rear garden, whilst at the rear of the floor is a spacious family bathroom with a modern white three piece suite, a separate walk-in shower, panelled walls, a column radiator and an engineered oak floor.
A staircase leads up to the top floor to bedroom three with velux windows to both front and rear aspects providing lovely roof-top views across Montpelier and beyond. There is also ample storage into the eaves.
Externally, the property possesses the classic Victorian facade with low rubble stone wall with neatly trimmed deciduous hedge, whilst the rear garden has a north westerly facing aspect and is presented in three sections consisting of a paved patio and seating area which steps up to another level of raised planted beds and pond with a shale pathway leading up to the rear of the garden and to another sunny seating area. The property also benefits from secure rear access via St Andrews Road.
9 Richmond Avenue is a substantial family home that has been lovingly cared for and maintained by its current owners for many years. Located on a quiet cul-de-sac, the property is conveniently located for access to major transport links including Montpelier train station and the M32, M4 & M5. The shops, restaurants, cafes and pubs on Picton Street and Gloucester Road are just 0.4 miles and 0.7 miles away respectively. The property also falls within catchment of the highly regarded Fairlawn Primary, Cotham Secondary School and Montpelier High School.
Floorplans

EPC

Property location



