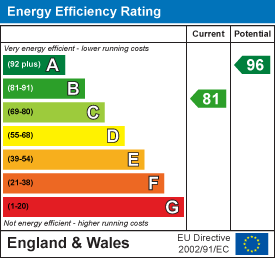Property Features
- Underfloor heating and mechanical heat recovery and ventilation
- Coachhouse with modern open plan spaces
- Vaulted ceilings and lots of natural light
- Two double bedrooms, two bathrooms
- Ample built in storage
- Garage with lighting and power
- Balcony
- Great location with many amenities on Whiteladies Road to hand
- Share of freehold
- 946 sq ft. 1101 sq ft including garage
Property Details
A stylish light and spacious two double bedroom two bathroom contemporary mews house with a private garage, reverse level open plan living, outdoor terrace, and conveniently located for the amenities on Blackboy Hill and Whiteladies Road whilst being 100 metres off the edge of Durdham Downs.
From Cabstand Road via a vehicular and pedestrian electronically operated gate, a brick-paved communal driveway leads around to the private entrance of the property. A brushed aluminium front door opens to the entrance hallway which features engineered oak flooring.
On the ground floor, there is a spacious double bedroom with built-in wardrobes and an outlook onto the front. Next door is a master bathroom with a separate utility room. The bathroom is tiled and features a bath with shower, WC, wash basin, heated towel rail and large inset mirror. The utility room has space for a washing machine and dryer and houses the boiler.
An oak staircase leads up through a vaulted atrium to the first floor where you will find an incredible open-plan kitchen living dining room. The room features engineered oak flooring and is flooded with light from the high-level windows and the southwest facing doors onto the balcony.
The kitchen features a modern range of wall and base gloss units with solid resin working surfaces over, stainless steel sink, a selection of integrated appliances including a fridge, Bosch electric oven and an induction 4-ring hob with extractor hood over, a freezer and dishwasher.
The living room features discreetly housed storage across one wall allowing plenty of shelving space, and a recessed area for a tv screen. Brushed aluminium doors slide open for access onto the balcony terrace with an outlook across to the Downs.
The master bedroom features high-level windows built-in wardrobes and an en suite complete with a walk-in wet room style shower, wall hung sink, w.c and large inset mirror.
Externally, there is a single garage with power sockets.
This fantastic home is in a great location for access to the Downs and the nearby amenities of Whiteladies Road. It offers great design, and spacious, modern open plan living with stylish finishes.
Floorplans

EPC

Property location



