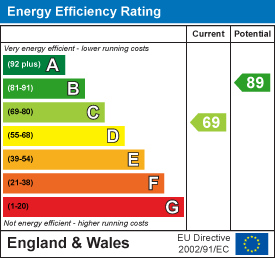Property Features
- Three bedroom family home
- Newly renovated throughout
- Finished to a high standard
- Popular location
- Fully rewired
- New boiler and heating system
- New roof
- New Windows
- 931 Sq Ft
- Close to Picton Street, Gloucester Road, Montpelier Train Station & City Centre
Property Details
Situated in the heart of Montpelier, Shaftesbury Avenue is a popular road with easy links to St Werburghs, Gloucester Road and the city centre.
57 Shaftesbury Avenue has been completely renovated from top to bottom by the current owners. Real care and attention to detail has been taken throughout and the house has been finished to a very high standard with many period features retained. As you enter the property, to the left is a large sitting room with bay window, stripped wood flooring, cast iron fireplace, picture rail, cornicing and ceiling rose.
Adjacent to this is the separate dining room, with stripped wood flooring throughout. This room feels light and bright thanks to a set of Crittall doors leading out to the garden.
Completing the ground floor is the newly fitted kitchen with integrated appliances, a range of shaker-style wall and base units and contrasting countertops, metro tile splashbacks and tiled flooring. This space also seamlessly links to the rear garden via two Crittall doors to the rear.
The ground floor further benefits from a newly fitted downstairs W/C located under the stairs.
As you move upstairs you find three double bedrooms and a brand new family bathroom. To the rear of the property you have the third bedroom, which is a good-sized double room with carpets throughout and a double glazed window looking out to the rear garden below.
Next to this is the second bedroom, which is again a good-sized double bedroom with fitted carpets and double-glazed windows looking over the garden.
To the front of the property, you have the master bedroom which is flooded with natural light thanks to the large bay window. This room room also features fitted carpets and new double-glazed windows.
Next to to master bedroom is a brand-new bathroom with a modern white suite, with stainless steel fittings vanity unit and slate grey splashback.
Externally to the rear, the private back garden has been newly landscaped with wooden decking throughout and a bench across the retaining wall to the rear of the garden.
Floorplans

EPC

Property location



