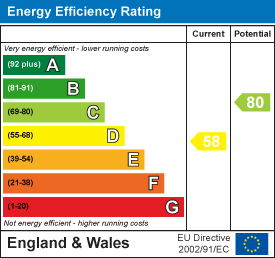Property Features
- Beautifully presented end of terrace home
- Arranged over three floors
- Versatile basement area
- Three/ four bedrooms
- Open plan reception rooms
- Stylish kitchen/ dining space
- Sunny landscaped garden
- Period features retained
- Ease of on road parking
- 1723 sq ft
Property Details
An exceptionally well presented end of terrace home in a leafy cul-de-sac location. The accommodation is arranged over three floors with a southerly facing garden. The property has the perfect blend of period features and modern style with many of the original sash windows having been upgraded to double glazed units.
The ground floor comprises two open plan reception rooms; the living room at the front has a bay with sashes looking towards trees opposite. There is ceiling coving, built-in cabinets, an open fireplace and an exposed brick chimney breast. The rear room has a stripped wood floor, ceiling coving, built-in shelving, sash window, picture rail and a fireplace opening. The main hallway has stairs that lead down into an elegant kitchen/ dining space at the rear of the house. The high specification kitchen has been fitted with a range of shaker units with integrated appliances and a low profile quartz work top. A stripped wood floor runs throughout with space for a dining table next to glazed doors connecting the rear terrace. Further stairs at the rear of the room lead down to the basement with two rooms; at the front is a cellar store room, while at the rear is a smartly converted study space with separate w/c and access to the garden. This versatile space could be also be easily used as a further bedroom or playroom.
Stairs in the main hallway above lead up to the first floor. The master bedroom is at the front and spans the full width of the property. This stylish room has a seperate sleeping and dressing areas with views towards St Andrews from the bay window. The adjacent second bedroom has a picture rail, fireplace, built-in shelving and window to the rear. The third bedroom lies beyond at the rear with views over the garden. The stylish bathroom sits between the rear bedroom and is fitted with a contemporary white suite and metro brick wall tiles.
Externally at the rear is a neatly landscaped garden with a composite deck seating area with retractable canopy, lawn and a further patio seating area. There is useful pedestrian access from Falkland Road at the side.
This lovely home is in a prime Montpelier location and is within 1 mile of the city centre.
Floorplans

EPC

Property location



