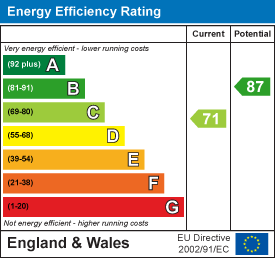Property Features
- Three bedrooms
- Extended ground and first floor
- Close to Gloucester Road
- Slick interior
- Ensuite w.c.
- Utility room
- Close to great schools
- Underfloor heating to kitchen and bathroom
Property Details
A beautifully presented three-bedroom Victorian home that has undergone extensive renovation work to extend the kitchen/diner and first floor. The property is close to the local shops, bars and restaurants along Gloucester Road and within reach of Ashley Down and Brunel Field Primary Schools and Fairfield Secondary School.
The slick interior comprises a sitting room, an open plan kitchen/diner/family room and utility room on the ground floor, three bedrooms, and a family bathroom on the first floor.
The sitting room features a bay window to the front, framed by half-height shutter blinds, a cast iron feature fireplace with decorative tiled inserts, cornice, wood flooring and fitted storage cabinets and shelving.
At the rear, the impressive kitchen/diner/family room measures 4.5m x 7m and has been fitted with large bi-fold doors to the rear garden and underfloor heating throughout. The contemporary matte finish wall and base units have integrated appliances, including a double oven and large gas hob, whilst the island incorporates a double sink and an integrated dishwasher.
The utility room is accessed from the kitchen and has plumbing for a washing machine and plenty of storage space.
On the first floor are three bedrooms, including the principal bedroom to the front, which has an en-suite W.C. and vaulted ceiling and skylight window, which feels bright and spacious.
Next door, the second bedroom is also a double with a vaulted ceiling and skylight window.
Beyond the second bedroom, the extended rear of the property created an additional bedroom, bathroom and storage cupboard on the landing. The third bedroom has a double-glazed window overlooking the rear garden. The adjacent large bathroom has a walk-in shower, freestanding bath and a vanity unit incorporating the W.C. and tabletop wash hand basin and underfloor heating.
The landscaped rear garden enjoys an open aspect. It has a raised flagstone patio area, enclosed by a low-level retaining wall with steps to an additional flagstone dining area and storage shed.
Floorplans

EPC

Property location



