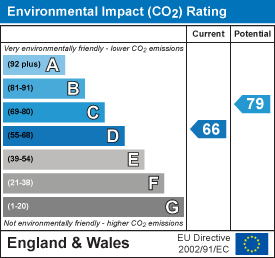Property Features
- Spacious 2 Double Bedroom
- Character Features
- High Level of Finish
- Open Plan Living
- Three Reception Rooms
- Flat Roof with Potential for Roof Garden
- Private & Secluded Rear Garden
- Off Street Parking
- Close to City Centre, Picton Street & Stokes Croft
- 1313 sq ft
Property Details
A beautifully proportioned Victorian Mid Terrace on Brook Road, Montpelier. Benefitting from driveway parking with a 3-pin charger for electric car charging and the potential to install a fast charger and a very private walled garden at the rear, this larger than usual mid terrace home really does offer what many other houses cannot in this location so close to the city centre.
This beautifully appointed two double bedroom home in the heart of Montpelier has been tastefully renovated and furnished by the current owner and consideration has been given towards retaining the true character of the original build. Through its history, the house has been added to and open planned to create a quite stunning and inclusive ground floor space offering clear sightlines from the front of the property right through to the walled garden at the back.
At the front of the property is a large reception room looking out onto Brook Road. The room features period detailing including ceiling cornice and stripped wood floorboards, a log burning stove, traditional style radiator and alcove shelving.
The stripped wood floors continue through to the second reception room which is at the heart of the house between the front room and the kitchen. Set up as a dining area, the room is lovely and open and features alcove shelving and a beautiful built-in cupboard. This part of the house spans the full width of the property incorporating the staircase and entrance hallway into the space. An understairs cupboard provides useful storage.
The extended kitchen has a wonderfully rustic charm with the terracotta floor tiles, bare plaster wall and utilitarian freestanding kitchen units and appliances. Light fills the space from a single Velux window in the roof pitch. An office space offset to the side of the kitchen could be used as a further snug and features a useful understairs storage area.
First floor accommodation comprises two bedrooms and a bathroom. The bedroom at the front of the house is spacious, spanning the full width of the property and features ceiling cornice, twin windows onto Brook Road with traditional radiators below each one, book shelving built into the chimney alcove and exposed original floorboards.
Next door is the beautiful appointed second bedroom featuring built in wardrobes and drawers to the alcove, exposed floorboards and french doors opening out onto the flat roof above the kitchen. Subject to structural survey and the usual permissions, a private roof terrace could be created here.
At the back of the house, a half landing leads down into the stunning bathroom. Light and airy courtesy of the dual aspect windows on each elevation, the roll top bath takes centre stage at the end of the room. A fully tiled walk-in shower with glass return also features as well as two heated towel rails and a w/c.
Externally, the property has an off street parking space for one vehicle at the front on the brick paved driveway. A planter offset to the left of the driveway features shrubs and a mature palm tree that reaches as high as the first floor window. The house's front facade is a handsome combination of bath stone accents around the windows and doorway contrasting with a sky blue colour palette of the painted render.
At the rear of the property lies a private walled garden. With no neighbours to the rear, the back of the house is completely private. A deck area extends from the sliding doors from the kitchen and the remaining garden is astro turfed for low maintenace with a planted bed of shrubs running along one side up to the rear boundary.
This house really is a gem of Montpelier. Beautifully appointed, very central and with the benefits of off-street parking and a secluded garden. Houses like this don't come to the open market very often.
Vendors Comments:
It’s been a pleasure being the custodian of The Blue House at number 14 over these past seven and a half years. I still remember when I first walked in and feeling ‘wow’ when I saw the layout.. and I still so enjoy lazing on the sofa with a glass of wine or cuppa and looking through the house out to the private garden. Over the years I’ve put quite a bit of love into this place, and it feels like a little haven when I get home. The location has been perfect for me, a stones throw from the beating heart of Stokes Croft, but not in the thick of it, an easy wander to the allotments and cafe by the St Werburghs city farm, and so easy to get out of the city on those weekends when the countryside beckons. I think I’ll miss the community the most, my lovely neighbours, being able to pop to the Star and Garter for a pint, the Montpelier neighbourhood, and the friends I’ve made here over the years. I really hope it’s full of even more happy memories for whoever is the next custodian of the Blue House.
Floorplans

EPC


Property location




