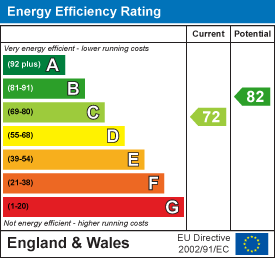Property Features
- A substantial 1920's family home
- Four bedrooms
- Master bedroom with en-suite and dressing room
- Large living room with bay window
- Full width open plan kitchen/diner/family room
- Separate utility room with W/C
- Modern family bathroom
- Office
- Garage with rear access
- 1982 sq ft (inc garage)
Property Details
A substantial 1920's family home located on the tree-lined Churchways Avenue within the heart of Horfield.
Situated on a large elevated position, this stylish example offers in excess of 1750 sq ft of living space and is finished to an excellent standard throughout. Key features include a four bedrooms, a large open plan kitchen/diner, downstairs W/C and utility room, garage and a generous garden with useful rear access.
Ground floor accommodation comprises; A spacious entrance hallway with dark wooden flooring and built-in storage incorporated under the stairs. At the front of the property the living room features double glazed bay window, contemporary gas fire and ceiling cornice. Next door the second reception room has been opened into the kitchen in order to create a large open plan kitchen/dining space perfect for families and socialising.
The kitchen has been tastefully finished with gloss white wall and base units, contrasting worktops, metro tiled splash-back and a range of integrated appliances. Dark oak coloured flooring is continued throughout the downstairs and recessed spotlights complete the kitchen. There is also the added benefit of a separate utility room and downstairs w/c which are accessed directly off of the kitchen. Finally, bi-folding doors provide a seamless connection to the rear garden.
On the first floor there are three bedrooms and a family bathroom. At the front of the property is a large double bedroom featuring a double glazed window that benefits from far reaching views over the city. Adjacent is a smaller bedroom currently being used as a nursery. At the rear is another well-proportioned double bedroom benefiting from a built in wardrobe, picture rail and overlooks the rear garden. Completing this floor is a modern family bathroom with white three piece suite, a wall mounted vanity unit, striking floor to ceiling tiled splash-backs and a heated towel rail. At the top of the house is an impressive master bedroom with an en-suite shower room complete with underfloor heating, dressing room, floor to ceiling windows and a small home office.
Externally, the mature rear garden is accessed via the kitchen and is presented in two sections consisting of a paved patio/seating area and laid lawn beyond which is bordered on one side by an array of mature plants and shrubs. steps lead down to the end of the garden to a further seating area, whilst the property also includes a detached garage and rear access from a lane at the back of the house.
52 Churchways Avenue is an exceptional home that offers everything and more that a modern family could wish for. The property itself falls within catchment to some very highly regarded schools and is well located close to all of the amenities that Gloucester Road has to offer as well as being just a short walk away from the green space of Horfield Common and the popular Ardagh cafe.
Floorplans

EPC


Property location




