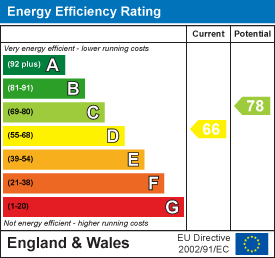Property Features
- Two bedrooms
- Recently renovated to a high standard
- No onward chain
- Cul-de-sac location
- Utility room
- Additional downstairs shower room
- Close to the City Centre
- Sought after location
- Residents parking scheme
- Rear access
Property Details
A recently renovated two-bedroom Victorian home, sold with no onward chain.
The property is situated within a quiet cul-de-sac, offering a great sense of community, in the heart of Montpelier and located just 0.35 miles from the independent shops, cafes and restaurants of Montpelier's highly acclaimed Picton Street, 0.7 miles from the beautiful St Andrews Park and just 0.45 miles from Montpelier train station with its direct service to Whiteladies Road & Bristol Temple Meads.
Internally, the property has been completely renovated and comprises two reception rooms, a kitchen/breakfast room, a utility room, and a shower room on the ground floor, as well as two double bedrooms and a bathroom on the first floor.
The two reception rooms have been combined to create an ample, open-plan social space with dual-aspect windows. The sitting room to the front features a double-glazed window, a cast-iron feature fireplace with a wooden mantle, and a carpet that extends into the dining area. The dining area at the rear also features a period fireplace and a double-glazed window overlooking the garden. Down the hall, there is a large storage space under the stairs for coats and shoes. At the end of the hall, the kitchen has been fitted with a range of modern wall and base units, with an integrated electric/gas hob, an inset stainless steel sink/drainer unit, a breakfast bar, space for a table and chairs and freestanding white goods. The utility room beyond has storage space and plumbing for a washing machine, as well as doors to the shower room and the rear garden. The shower room has been fitted with a walk-in shower cubicle with an electric shower, a vanity unit incorporating a wash hand basin and storage, a w.c. and a wall-mounted heated towel rail.
On the first floor, Bedroom One extends the entire width of the property at the front and features stripped wooden floorboards and a double-glazed window. The adjacent bedroom two is neatly decorated and carpeted with double-glazed windows overlooking the rear.
The large family bathroom comprises a freestanding roll-top bath, wash-hand basin, w.c., a double-glazed window, and a skylight, allowing an abundance of natural light into the room.
The landscaped rear garden enjoys a sunny southerly aspect. A pathway laid with stone chippings steps up to a raised patio and lawn areas. Additionally, a pedestrian gate opens onto Brook Lane, offering convenient rear access.
Floorplans

EPC

Property location



