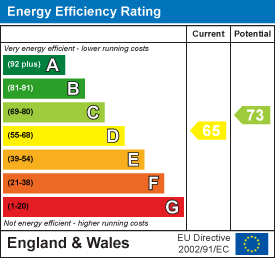Property Features
- Six bedrooms
- Sold with no onward chain
- Retained period features
- Views over playing fields
- Close to Gloucester Road
- Close to Horfield Common
- Rear access
- Two bathrooms
- Downstairs W.C
- West facing rear garden
Property Details
An imposing six-bedroom Victorian home within proximity to Gloucester Road and the various amenities within Horfield Common, including tennis courts and the recently renovated Ardagh Centre, with its popular cafe. Sold with no onward chain.
The property has been well maintained by the current owner, and the 1712sqft of internal accommodation comprises two reception rooms and a kitchen/diner on the ground floor and six bedrooms and two bathrooms on the upper floors.
The ground floor accommodation comprises a main entrance and vestibule with decorative cornice and stained glass windows leading into a hallway that provides access to all the ground floor rooms and a W/C under the stairs. At the front of the property, the sitting room basks in natural light and retains bay sash windows with stained glass lights over, a ceiling rose, decorative cornice, picture rail, and space for a wood-burning stove. The adjacent dining room is carpeted with coving and glazed double doors leading on to the rear garden.
The kitchen/diner at the rear has been fitted with a range of wall and base units with an integrated electric hob, double oven, and space for freestanding appliances. The room feels light and bright with windows and glazed double doors onto the rear garden, and can comfortably accommodate a large dining table.
There are four bedrooms including a nursery/study and a bathroom on the first floor. All bedrooms are neatly decorated and carpeted, and bedrooms one and three have double-glazed windows. The bathroom comprises: a panelled bath with shower over, a wash hand basin, a w.c and tiled walls and flooring.
There are two additional bedrooms and a bathroom on the second floor. Bedroom four is flooded with natural light from the three sash windows overlooking the front, while bedroom five has a vaulted ceiling and double-glazed windows overlooking the playing fields at the rear. The second bathroom sits between both bedrooms and comprises a panelled bath, wash hand basin and w.c.
At the rear, the garden enjoys a sunny westerly aspect and has a paved patio area leading onto a lawn. A stepping stone path leads through the lawn to a wooden storage shed and a pedestrian access gate, which leads onto the nearby Milton Road. The garden is enclosed by a retaining brick wall with trellis over.
Floorplans

EPC

Property location



