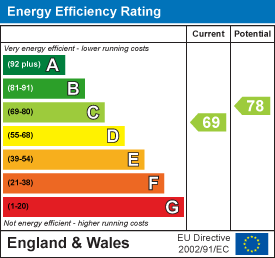Property Features
- No onward chain
- Kitchen extension
- 50ft south facing rear garden
- Redland Green Secondary School APR
- Bishop Road Primary School APR
- Close to Gloucester Road
- Requires remedial work
- Sought after location
- Garden Room/Workshop
- Retain period features
Property Details
This beautiful, spacious and stylish family home has original details throughout, a 50ft south-facing, secluded garden, and is sold with no onward chain. The house is within the Redland Green secondary school and Bishop Road primary school catchment area, and a 2-minute walk from the shops, restaurants and bars of the vibrant Gloucester Road.
On the ground floor, you’ll find a classically proportioned Victorian living room with bay windows, coving, stripped floorboards, alcove shelving and a period fireplace. The second reception room is currently used as an office and features coving and original cabinetry, with an opening onto the covered courtyard.
An impressive, modern kitchen/living space, with 2.73m high ceilings, is located at the rear. The kitchen/living area has large, floor-to-ceiling double-opening doors to the garden, big windows, and a reclaimed herringbone oak floor, bringing contemporary style to this well-considered space. The kitchen has a range of base units with a reclaimed chemistry lab hardwood worktop, over an integrated Belfast sink, dishwasher, gas hob and an electric oven. This light and bright space flows into the cosy courtyard, which features custom-made encaustic floor tiles and a large glass roof.
On the first floor, there are two double bedrooms, a spacious landing, and a family bathroom. Both bedrooms have stripped floorboards and coving, and the bedroom to the front has a period fireplace. The family bathroom at the rear has a bath, a walk-in shower cubicle and a period fireplace.
Further stairs lead to the master bedroom, which features an en-suite. The bedroom has dormer windows overlooking the rear garden, and two skylight windows to the front, under eaves storage with reclaimed doors, and wooden floorboards. The ensuite comprises a shower cubicle, a toilet and a wash basin.
Externally, at the rear is a large south-facing garden. A paved patio, shaded by a mature Prunus Royal Burgundy, leads onto a lawn, flanked by a long-flowering summer border on one side, and trained pear and apple trees on the other. The garden has a mature Magnolia, red Acer, a Dogwood, ferns and evergreen climbers such as Star Jasmine and Clematis. At the bottom of the garden is a pond with a white water lily, goldfish and Orfe, and a small bridge which leads to the workshop and sheds. The workshop has an insulated roof, electricity, large windows, double doors, and extra storage sheds on either side. The 10 m² workshop could be repurposed as a studio or exercise room.
The small front garden has a wooden storage shed.
The prospective buyers will need to carry out remedial work; quotes from builders are available to indicate the costs involved.
Floorplans

EPC

Property location



