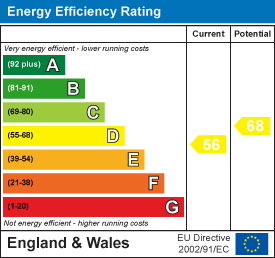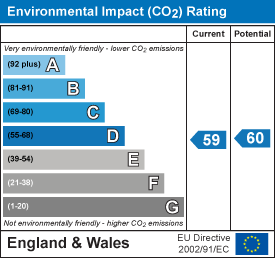Property Features
- A very well presented three double bedroom Victorian home
- No onward chain
- Two generous reception rooms
- Well appointed kitchen
- Separate utility room and downstairs W/C
- Lean-to conservatory
- Period features throughout
- Scope to further extend
- Lovely mature rear garden
- 1377 sq ft
Property Details
Offered with no onward chain is this very well presented three bedroom Victorian home located on the popular Kennington Avenue.
The accommodation on the ground floor comprises a vestibule entrance leading into a central hallway with stripped wood floor and a large storage area located underneath the staircase. At the front of the house is the living room/lead reception with double glazed bay window complete with wooden shutters. Further features include cornice, picture rail, built-in alcove storage units and an open fireplace with exposed brickwork and period surround.
The adjacent second reception room features a striking colour scheme, an ornate cast-iron fireplace, stripped wood floor, and original timber-framed doors leading into a lean-to conservatory currently used as a home gym. At the rear of the floor is a light and bright kitchen fitted with a range of contemporary wall and base units with contrasting solid wood work surfaces, some integrated appliances and a stripped wood floor. Beyond the kitchen, a glazed door leads through into a useful utility area with a tiled floor, stainless steel sink and plenty of space for white goods. This room also benefits from the addition of a downstairs W/C. A double glazed door provides direct access out onto the sunny rear garden.
A staircase leads up to the first floor to three double bedrooms and a family bathroom. Bedroom one is located at the front of the floor and benefits from a double glazed bay window and a period fireplace. In the middle of the floor, bedroom two is also a generous double and is currently utilised as a child's bedroom, whilst bedroom three is at the back and overlooks the rear garden. Finally, completing the accommodation is modern family bathroom featuring a white three piece suite with stainless steel fittings, metro style tiled splash-backs and a tiled floor. The property also benefits from plenty of scope to extend further into the loft or side return subject to the usual consent.
Externally to the front, the property possesses the classic Victorian facade with a low rubble stone wall and period paved pathway, whilst the sunny rear garden is presented in three sections consisting of a low-maintenance composite deck patio/seating area with a laid lawn beyond. An array of mature trees and shrubs border the lawn and lead down to a further paved seating area with a metal Asgard storage unit providing plenty of extra useful storage.
18 Kennington Avenue is a lovely property that is full of character and charm, situated on a sought after road with a great sense of community. The property offers many practical features and is within easy, convenient access to all of the local amenities which include Gloucester Road, The County Cricket Ground, and Boston Tea Party. The property also falls within the catchment area to some highly regarded schools that include Bishop Road and Brunel Field primary schools as well as Fairfield and Trinity secondary schools.
Floorplans

EPC


Property location




