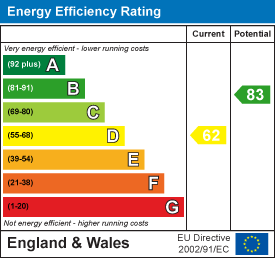Property Features
- Semi-detached home in prime location
- Two off road parking spaces
- Open plan kitchen, dining and living room
- French doors leading to patio area
- Three bedrooms
- Mature planted front garden
- Close to the green space of Old Sneed Park and The Downs
- Quiet residential location
- Well connected to City Centre
- 847 sq ft
Property Details
Set behind a mature planted front garden, this attractive home is positioned just 200 metres from Old Sneed Park Nature Reserve and a short walk to the wide open space of the Downs, the property is perfectly placed for those seeking quiet surroundings without compromising on access to the city.
The front entrance opens into a well-presented hallway, where a useful understairs cupboard and ground floor w/c offer everyday practicality. From here, you move through into the open plan kitchen, living and dining room; a space that offers flow, comfort and thoughtful character.
To the front, the living area is arranged around an elegant fireplace, flanked by built-in storage within the alcoves. Beyond, the dining area features further cabinetry surrounded by characterful framing, creating a practical and atmospheric space to gather. The kitchen is fitted with classic neutral shaker-style cabinetry, providing plenty of storage and space for integrated appliances. French doors lead directly onto a private south-facing courtyard garden with raised flower bed, enclosed by established planting creating a calm and private area.
Upstairs, a stained glass window adds a beautiful decorative note to the stairwell, gently filtering natural light across the landing. All three bedrooms are finished with soft carpeting and retain a sense of calm and comfort. The generous primary double bedroom features built-in wardrobes and space for a dressing table. The second double bedroom also includes built-in storage and leads, via a wooden bi-fold door, to a third bedroom which offers flexibility as a study, guest room or nursery.
The well sized, modern family bathroom features a glass walk in shower, white vanity unit under the basin and heated towel rail.
The property features two off-street parking spaces, accessed via a lane to the side of the home.
This is a well proportioned home in a sought-after residential location, offering an ideal balance of green open spaces nearby and easy access to the city centre
Floorplans

EPC

Property location



