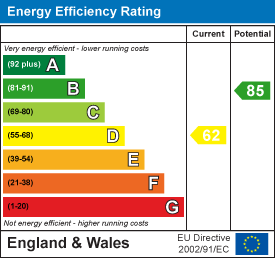Property Features
- No onward chain
- Two double bedrooms
- Quiet residential location
- South facing rear garden
- Close to Gloucester Road
- Potential to extend (subject to the relevant permissions)
Property Details
This stylish two-bedroom Victorian home is located on a quiet residential road in the heart of Horfield and offered with no onward chain. The property is in a sought after location within close proximity to Gloucester Road, Horfield Sports Centre and the various amenities within Horfield Common, including tennis courts and the recently renovated Ardagh Centre, with its popular cafe.
The ground floor accommodation comprises a vestibule entrance and hallway, providing access to the sitting room and dining room, as well as stairs that lead to the first floor. The front reception features bay sash windows, cornice, shelving, and a fireplace with a wooden surround. There is also a newly fitted carpet here and throughout the rest of the house. The dining room has two archways that open to the hallway, providing a connection to the kitchen, as well as stripped wooden floorboards and a double-glazed window overlooking the rear garden. The kitchen at the rear features a range of wall and base units, an integrated oven and hob, a breakfast bar, and space for freestanding appliances. Beyond the kitchen, the utility room has additional base units, work surfaces, space for a washing machine and a door leading to the rear garden.
There are two double bedrooms and a bathroom on the first floor. Bedroom one extends the entire width of the property at the front and features bay sash windows, a picture window and coving. The adjacent second bedroom is also neatly decorated and has a double-glazed window overlooking the rear garden. The large bathroom to the rear comprises a bath with a shower over, a wash hand basin, and a WC. There are also two useful storage cupboards on the landing, and the potential scope to extend into the loft is subject to the relevant permissions.
The sunny, south-facing rear garden is primarily laid out as a lawn, with beds along its borders housing a variety of mature plants and shrubs that provide a leafy, green backdrop. The garden has an additional area of stone shingle to the side return and is enclosed by a combination of brick walls and panelled fencing.
Floorplans

EPC

Property location



