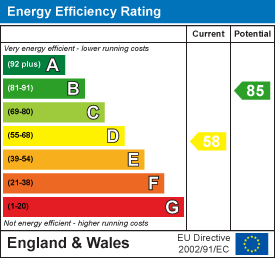Property Features
- Attractive dual aspect property
- Three bedrooms
- Spacious family bathroom
- Two bay window reception rooms
- Kitchen dining room
- Original butlers pantry
- Stripped floors and sash windows
- Lawned rear garden
- Close to shops and cafes on Picton Street
- 1110 sq ft
Property Details
A beautiful Victorian built home on York Road. Set back in an elevated position in the heart of Montpelier this interesting property has bay windows on two sides of the building.
The accommodation on the ground floor comprises a living room at the front with a bay with sash windows and a built-in seat. The original cornice, picture rail and floorboards have been retained while a cast iron multi-fuel burner has been added as a focal point to the room. The central hallway leads into a rear reception room which also has a bay with original sashes facing the side aspect. This room also has period character with coving, picture rail and a stripped wood floor. An archway leads into to a kitchen dining space at the rear of the house which provides access into the garden. The kitchen is fitted with a range of contemporary shaker style units with a solid work top and ceramic sink. There is plenty of space for a dining table and plenty of natural light from the velux window, large sash and glazed doors. A doorway at the rear of the room connects back to the main hallway with a useful storage built-in under the stairs and a butlers pantry with the original solid wood dresser.
Stairs rise to the first floor to three bedrooms and a large family bathroom. All bedrooms have sash windows and stripped wood floors; there are two larger double rooms and one single which is currently set up as an office. The spacious family bathroom is at the rear of the property with a contemporary white suite and window to the rear aspect.
Externally the enclosed rear garden is accessed from the kitchen and has a lower patio area with steps up to a lawn with a shed and planted borders. This lovely period home is in easy reach of all the shops and cafes on Picton Street and is within 1 mile of the city centre.
Floorplans

EPC

Property location



