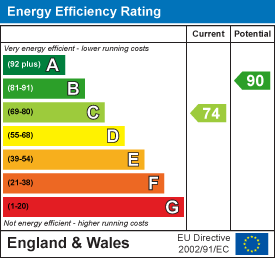Property Features
- No onward chain
- Detached Victorian houuse
- Two reception room
- Kitchen
- Three double bedrooms
- Off Street Parking
- 140ft southerly facing garden
- Close to Gloucester Road
- Bishop Road & Redland Green APR
- 1409 sqft
Property Details
Offered for sale with no onward chain, a detached three bedroom Victorian home with an exceptional circa140ft south facing garden on Egerton Road. This light and bright family home is located on a tree lined street in the Redland Green APR and has an off road parking space.
The accommodation comprises a front reception room which is currently occupied as a dining room, benefitting a bay window with double glazed sashes, a useful cupboard, ornate ceiling cornice and ceiling rose, picture raise and stripped wood floors. To the rear, the second reception room, with french doors that seamlessly connects to the impressive rear garden. The room further benefits a picture rail, an understairs cupboard and a gas burning stove. Adjacent is the kitchen/breakfast room, fitted with a range of sleek wall and base units with a integrated electric oven and five ring gas hob with cooker hood over. An opening leads to the dual aspect dining area with pleasant views over the rear garden, with a utility room and downstairs W/C neatly tucked in the corner.
A central staircase leads to three double bedrooms, a bathroom and separate W/C. To the front, the principal bedroom benefitting a cast iron fireplace, picture rail and double glazed sashes providing a pleasant outlooking onto neighbouring homes on Egerton Road. Sitting centrally is the family bathroom with a bath and shower over, wash hand basin and heated towel rail, adjacent is the separate W/C. To the rear, the second double bedroom has a pleasant outlook onto the rear garden via double glazed sashes, further benefitting a picture rail. The third double bedroom shares the same aspect, and is occupied as a study.
Externally, the property bares a classic red brick Victorian facade, with a driveway parking for two cars and a front garden with an array of mature plants, shrubs and trees. To the rear, the garden occupies circa 140ft of space, further benefiting a southerly aspect. Accessed via the second reception or utility rooms, there is a paved area, perfect for alfresco dining. The garden is mainly laid to lawn, surrounded by an array of mature flower beds, plants, shrubs and several trees. Further, there is side access that leads to the front of the house and the property benefits solar panels.
74 Egerton Road has been within the same family for the last 40 years, providing contemporary living while retaining many character features. There is still a further opportunity to extend and further improve, subject to necessary planning permissions. The property offers convenient access to the cafes, bars and local amenities that Gloucester Road has to offer and is also within one mile of the City Centre. The property falls within catchment to some highly regarded primary schools as well as Redland Green Secondary School.
Floorplans

EPC

Property location



