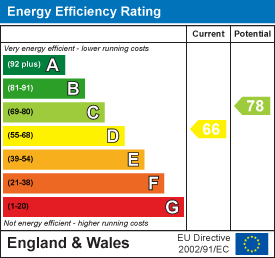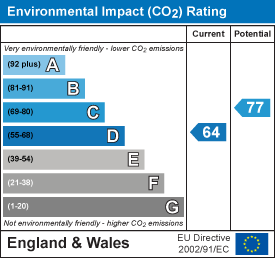Property Features
- Special Location
- Views over the City Farm
- Quiet position
- Loft room
- Open plan kitchen diner
- Tastefully decorated
- EPC D
- 1280 sq ft
Property Details
Set within an idyllic position in St Werburghs is this elevated mid-terraced Victorian home. Looking across the road onto the City Farm and the allotments this property gives you the sense of a quiet rural location, whilst providing easy access to Bristol's city centre.
Internally the property retains many of the original period features with the addition of a modern extension that provides the desirable open-plan kitchen/diner.
Ground floor accommodation comprises; Main entrance and porch that leads into the hallway with stripped wooden floor and under-stair storage. The living room complete with bay window is light and airy and includes double-glazed sash windows, an open fireplace and stripped wooden floor. At the rear the kitchen and second reception room have been transformed into a spacious and light kitchen, dining and living space complete with beech units and solid wood worktops, stripped wooden and tiled flooring, a woodburning stove, downstairs toilet and utility area. Stairs lead out onto the raised rear garden.
Upstairs there are two double bedrooms, a study
ursery and a family bathroom. The master bedroom complete with bay window and feature fireplace enjoys an open outlook at the front whilst the rear bedroom also enjoys an open outlook over the garden and beyond.
At the top of the house, paddle stairs lead to a spacious and light loft room which provides further space and storage. Outside the property has an enclosed rear garden with paving and an astro turfed area.
Floorplans

EPC


Property location




