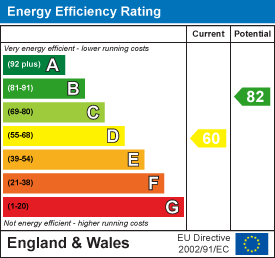Property Features
- Well presented semi detached home
- Off street parking and an integrated garage
- 65ft rear garden with lawn and decked seating area
- Four double bedrooms
- Contemporary kitchen and bathroom
- Ground floor w/c and master bedroom with en-suite
- 500m from Emlea infant and junior school
- Close to Stoke Lane shops and cafes
- In easy reach of the Downs
- 1808 sq ft
Property Details
This well presented semi-detached home enjoys a prime position in the desirable neighbourhood of Stoke Bishop.
The home is set back from the road, with a spacious driveway offering convenient off street parking and access to the integrated garage, ideal for secure parking or additional storage.
The terracotta tiled porch, located discreetly to the side of the house, leads to a wide and welcoming hallway. From here, you’ll find access to the living room, dining room and kitchen, as well as convenient under-stairs storage.
Natural light floods the living room thanks to a bay window at the front of the home, complete with built in shutters offering privacy or shade when needed. The electric fireplace creates a warm, cosy atmosphere, perfect for the cooler months.
To the rear, the dining room features a decorative fireplace and large French doors that open directly onto a raised decking area, creating a light, airy space and a perfect spot for indoor-outdoor entertaining.
The large kitchen is generously proportioned with shaker-style cabinets, a Belfast sink with garden views, and a soft blue tiled splash back. There’s ample space for a breakfast table or additional dining area, making it a true heart of the home.
Adjacent to the kitchen is a practical utility room with its own sink, space for a washing machine, and access to the downstairs w/c and the garden.
Upstairs, you’ll find four double bedrooms which are all tastefully decorated. The principal bedroom benefits from an en-suite shower room and large windows with fitted shutters, offering a bright yet private retreat. Bedrooms two and three include built-in storage while the fourth bedroom is also large enough to easily fit a double bed, or could be utilised as a home office. The large family bathroom features a full suite with separate bath and shower, and is finished with calm, neutral tiling.
To the rear of the home is a neatly landscaped 65 ft garden. Step out of either of the back doors on to a large raised decked area, overlooking the lawn beyond. The neatly tended grass area is framed by mature trees and established planting. A paved path winds its way to a sheltered bbq area and handy storage space at the rear.
This wonderful home is just a short stroll from shops and cafes on Stoke Lane, Elmlea infant and junior school, and the open green space of the Downs. With a bus stop just moments from the front door, the home is also well connected to the City Centre.
Floorplans

EPC

Property location



