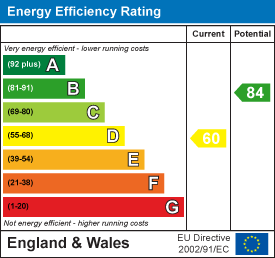Property Features
- A well presented 1930's three bedroom end of terrace home
- No onward chain
- Separate reception with bay window and wood-burning stove
- Open plan kitchen/diner
- Separate utility room
- Large detached garage with full mains power
- Mature south facing garden with side access
- Popular road close to Horfield Common
- Scope to extend
- 1623 sq ft including garage
Property Details
A light and spacious 1930's three-bedroom end of terrace home situated in a prominent position on one of Horfield's most desirable roads. Key features include a large open plan kitchen/diner, living room with bay window, a separate utility room, mature south facing garden and a large detached garage with full mains power. This property further benefits from being offered with no onward chain.
Accommodation on the ground floor comprises; a main entrance and porch with an original stained glass top-lights leading into a central hallway providing access to all ground floor rooms. The living room is located at the front and features a double glazed bay window and a cast-iron wood-burning stove with period surround. The hallway continues through to the rear of the property and into a light and bright open plan kitchen/diner with patio doors leading directly out onto the sunny rear garden. The kitchen is fitted with a range of shaker style base units with contrasting solid wood work surfaces and tiled splash-backs. The dining area has ample space for a large table and chairs, whilst another wood-burning stove provides the main focal point for the space. Beyond the kitchen is a useful separate utility room complete with a tiled floor and a double glazed window that overlooks the garden.
A staircase leads up to the first floor to three bedrooms and a family bathroom. Bedroom one is located at the rear of the floor and has a number of characterful features including an original fireplace, period wardrobe, picture rail and a stripped wooden floor, whilst adjacent, bedroom two is an equally well-proportioned double and also benefits from a stripped wooden floor, cast-iron fireplace and a pleasant view across towards neighbouring houses on Highbury Road. Next door, bedroom three shares the same outlook. Completing the floor is a family bathroom with a white three piece suite, stainless steel fittings, tiled splash-backs and a tiled floor.
The loft area has been completely boarded and offers a number of different uses as well as providing plenty of extra storage. There is also scope to extend into the loft space subject to the usual consent.
Externally, the property bears the classic 1930's facade, whilst the mature rear garden has a southerly facing aspect and is presented in two sections consisting of a raised paved patio/seating area that steps down to a laid lawn bordered on both sides by planted beds featuring an array of mature trees, plants and shrubs. At the rear of the garden is a substantial detached garage measuring 22.5ft x 17.4ft, with full mains power and an electric roller shutter style door.
28 Highbury Road is a lovely family home that offers any buyer the perfect opportunity to add their own stamp to the property. Conveniently located on a quiet residential road within easy access to the open green space of Horfield Common, leisure centre as well as a range of shops, cafes and bars on the nearby Gloucester Road.
Floorplans

EPC

Property location



