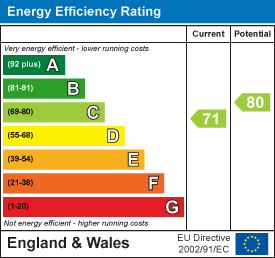Property Features
- A light and bright 1930's family home
- Four bedrooms
- Extended open plan kitchen/diner/family space
- Living room with bay window and wood-burning stove
- Garden studio with full mains power
- A 50ft mature rear garden
- Smartly finished family bathroom
- Rear access
- Great location close to Horfield Common
- 1395 sq ft
Property Details
A light and extended 1930's family home located on a popular road close to Horfield Common. The property has been tastefully finished throughout with key features to include four bedrooms, a light and spacious open plan kitchen/diner/family space, a separate living room with wood-burning stove, a garden studio and a mature 50ft garden with rear access.
Ground floor accommodation comprises; A vestibule entrance with original solid wood internal door leading into a generous hallway with storage area located underneath the staircase. At the front of the property, the living room features double glazed box bay window, built-in shelving and media unit within the alcoves and a cast-iron wood burning stove with period surround.
Next door, the second reception room and kitchen have been opened up and extended in order to create a light and bright open plan kitchen/dining space perfect for families and socialising. The kitchen has been beautifully finished with a range of dove grey shaker style wall and base units with contrasting quartz work-tops, brushed chrome fittings and a number of integrated appliances. The dining area has ample space for a large table and chairs, whilst beyond the kitchen is a recently extended family space/seating area with patio doors providing a seamless connection to the rear garden.
A staircase leads up to the first floor to three bedrooms and a family bathroom. Bedroom one is located at the rear of the floor and features a built-in wardrobe and a pretty view overlooking the rear garden. Bedroom two is also a well-proportioned double and features a built-in wardrobe and benefits from a green and leafy outlook on to Longmead Avenue. Bedroom three shares the same aspect and is currently utilised as a child's bedroom. Completing the floor is a smartly finished family bathroom with a modern white suite, floor to ceiling tiled splash-backs and a tiled floor.
On the top floor is another light and bright double bedroom with Velux windows to both front and rear aspects offering roof-top views across Bishopston and beyond. There is also ample built-in storage and plenty of space for a study area within the eaves.
Externally, the property bares the classic 1930's facade with box bay window and a neatly maintained front garden, whilst at the rear is a delightful 50ft garden consisting of a paved patio/seating area that steps down to a well manicured lawn bordered by planted beds featuring a number of mature trees, plants and shrubs. At the end of the garden is a brick-built garden studio with full mains power that offers the potential for a number of different uses. The property further benefits from useful rear access off of Highfield Grove.
153 Longmead Avenue is a wonderful family home that offers many practical features for modern family living. Conveniently located within a stone's throw to both Horfield Common and the amenities on Gloucester Road. The property also falls within catchment for the highly regarded Bishop Road and St Bonaventure's primary schools.
Floorplans

EPC


Property location




