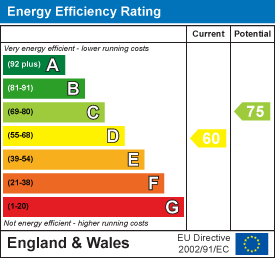Property Features
- A light and contemporary Victorian home
- Four bedrooms
- Two large reception rooms
- Light and bright open plan kitchen/diner
- Master bedroom with en-suite
- Period features throughout
- Panoramic views across the city
- Spacious landscaped rear garden
- Redland Green Secondary School APR
- 1598 sq ft
Property Details
Located on a quiet residential road in the heart of Bishopston is this light and spacious four bedroom Victorian family home. The property has been tastefully finished and is presented to a high standard throughout.
Ground floor accommodation comprises a main vestibule entrance with original solid wood front door and stained glass top-light, leading into a central hallway with geometric tiled floor and a useful storage area located underneath the staircase. The living room and lead reception is located at the front of the property and features a large bay window complete with wooden shutters, ceiling rose, cornice, picture rail and a wood-burning stove with floating oak mantle. Next door, the second reception benefits from bespoke fitted storage units in the alcoves, a stripped wood floor, cast-iron fireplace with period surround and a double glazed uPVC sash window that looks out onto the garden. The hallway continues through to the rear of the ground floor and into a light and bright open plan kitchen/diner with Crittall doors leading directly out onto the rear garden. The recently refurbished kitchen has been fitted with a range of sleek white handleless units with quartz work surfaces, striking tiled splash-backs and an array of integrated appliances. A Crittall picture window provides far reaching views across Bishopston towards Gloucester County Cricket Ground, whilst open oak shelving, recessed spot-lights and an engineered oak floor compliment the contemporary feel.
A staircase leads up to the first floor to three bedrooms and a family bathroom. Bedroom two is located at the front of the property and spans the full width of the house. Three triple glazed sash windows allow for plenty of natural light and provide a green and leafy outlook onto neighbouring houses on Monk Road. In the middle of the floor, bedroom three is also a well-proportioned double and is currently used as a child's bedroom, whilst bedroom four is at the back and overlooks the rear garden. Finally, completing the floor is a smartly finished family bathroom that features a modern white suite with stainless steel fittings, heated towel rail, herringbone tiled splash-backs and a tiled floor.
At the top of the house is an impressive master bedroom with incredible far-reaching views across Bristol and beyond. The bedroom has been tastefully decorated and also offers plenty of extra storage in the eaves. There is a separate shower room finished with a white suite and large walk-in shower, complimented with metro tiled splash-backs and a geometric tiled floor.
Externally, the front garden has been well maintained with a neat hedge and a period tiled pathway, whilst the rear garden is a real gem and is presented in two sections consisting of a large paved patio and eating area, and a raised bed planted with an array of plants and shrubs. Steps lead down to a low maintenance artificial lawn at the bottom of the garden and a timber built shed that offers useful extra storage.
4 Monk Road is a property of the highest order possessing many practical features for modern family living and is within easy, convenient access to all of the local amenities along the Gloucester Road. The property further benefits from being within catchment to Bishop Road and St Bonaventure's Primary schools as well as the Redland Green APR.
Floorplans

EPC


Property location




