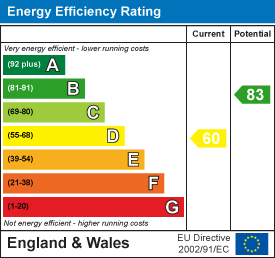Property Features
- An imposing Victorian semi-detached family home
- Four double bedrooms
- Kitchen, dining and family room
- Bay fronted living room
- Second Reception/utlity area
- Bathroom and downstairs W/C
- Mature rear garden
- Side Access
- Convenient location near to St Andrews Park and Gloucester Road
- 1754 sqft
Property Details
An imposing and well-presented semi-detached Victorian home located just a stones throw from St Andrews Park. This impressive property has plenty to offer including four double bedrooms, three reception rooms, open plan kitchen/diner, a vestibule with side access and a beautifully maintained mature rear garden.
The accommodation comprises: A vestibule entrance with a skylight window, providing plenty of natural light and a rear door providing side access to the rear garden. The central hallway benefits stripped wood floors, providing access to all of the ground floor accommodation with a storage cupboard and access to the downstairs W/C. At the front of the property is a spacious lead reception room complete with a bay window with sash windows, ornate cornice, ceiling rose, picture rail and a log burning stove. Adjacent, is the second reception room which is currently occupied as the utility room, benefitting a sash window to the front. Across the hallway to the rear of the property, the family/kitchen/dining space, which is the social hub of the house, perfect for socialising and entertaining. The kitchen is fitted with a range of wood wall and base units with work surfaces, providing ample space for a dishwasher, double oven and electric hob. Adjacent is the family room, separated by a central column benefitting a Victorian open fireplace. The family room further benefits french doors, that seamlessly connects to the mature rear garden. A conservatory, which is occupied as a garden room, completes the ground floor accommodation.
A central staircase sweeps up to the first floor to four double bedrooms and a family bathroom. The principal bedroom is located at the front of the house, complete with a bay and sash windows that provide an elevated and open outlook onto North Road. Adjacent is bedroom two, sharing the same aspect via a sash window, benefitting a built in wardrobe. Sitting centrally on the landing is the architect designed bathroom, benefiting a bath with shower over, wash hand basin, W/C, and a skylight window. To the rear, bedroom three is to the rear, providing a pleasant outlook onto the rear garden via a sash window with a built in wardrobe. Adjacent is bedroom four benefits stripped wood floors, with built in wardrobes and sash window sharing the same aspect.
Externally, the front of the property benefits from a traditional Bath stone facade, with steps leading to the front door and a low maintenance front garden. The garden has been meticulously maintained by its current owners and is beautifully presented consisting of a paved patio/seating area that steps up to a lawned section bordered on both sides by an array of mature trees, plants and shrubs.
84 North Road is a special and spacious home, which as been well maintained by the owners for the last 34 years. The property offers convenient access to the cafe's, bars and local amenities on Gloucester Road and is within one mile of the City Centre.
Floorplans

EPC

Property location



