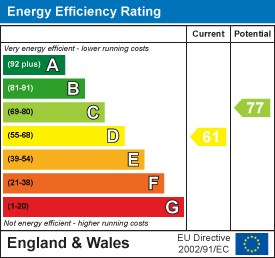Property Features
- A light and spacious Victorian family home
- Three bedrooms
- Master bedroom with en-suite
- Living room with bay window
- An open plan kitchen/diner
- Separate snug
- Planning permission granted for a side return extension
- Landscaped rear garden
- Convenient location near to Horfield Common
- 1318 sq ft
Property Details
A light and spacious Victorian home located on a quiet family road in Horfield. This well presented property has lots to offer and has been tastefully finished throughout. Key features include three bedrooms, master bedroom with en-suite, a separate living room with bay window, an open plan kitchen/diner and low maintenance private rear garden.
Ground floor accommodation comprises main entrance leading into a hallway that provides access to all ground floor rooms. The living room sits at the front of the property and features a double glazed bay window, cornice, ceiling rose, built-in alcove storage and a feature fireplace. At the rear, the second reception and kitchen have been opened up in order to create a light and bright open plan kitchen/diner. The dining area has plenty of space for a large table and chairs, whilst a useful storage cupboard sits neatly underneath the staircase. Further features, include an open fireplace with oak mantle and fitted alcove storage. The kitchen features a range of wall and base units with a contrasting work surfaces, tiled splash-back and a tiled floor. Beyond the kitchen is a separate snug with patio doors that lead directly out onto the rear garden. The property further benefits from planning permission for a side return kitchen extension if required.
A staircase leads up to the first floor to two double bedrooms and a family bathroom. Bedroom two is located at the front of the house and spans the full width of the property. Features include fitted wardrobes, a cast-iron fireplace and a bay window providing a pleasant and open outlook onto Boston Road. The second bedroom is also a spacious double and overlooks the rear garden. Completing this floor is a well-proportioned family bathroom with a modern white suite, stainless steel fittings and an airing cupboard.
On the top floor, the loft has been converted into a master bedroom with en-suite shower room. This room has been tastefully decorated and benefits from plenty of natural light via two velux windows and a large double glazed dormer window. The smartly finished en-suite features a large walk-in shower, floor to ceiling tiled splash-backs, a vanity unit, heated towel rail and a geometric tiled floor.
Externally, the front of the property possesses the classic rubble stone facade with Bath stone accents, whilst the landscaped rear garden has been well-presented and consists of a paved patio/seating area that steps up to a decked terrace offering further seating under a timber pergola and a useful storage shed.
41 Boston Road is a lovely family home that offers many practical features and is within easy, convenient access to all of the local amenities which include Horfield Leisure Centre, transport routes, and a range of shops, cafes, and bars on Gloucester Road.
Floorplans

EPC

Property location



