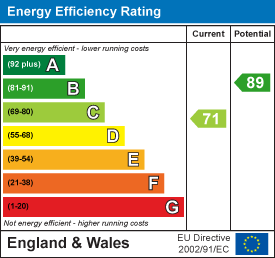Property Features
- Three bedrooms
- No onward chain
- 1930s terrace home
- Close to Gloucester Road
- Garden room
- Pontential to extend
- Near to Ashley Station
- Close to Fairfield and Trinity Secondary Schools
Property Details
A three-bedroom 1930s home in Ashley Down sold with no onward chain. The property is well presented throughout and comprises a sitting room, dining room and kitchen on the ground floor, three bedrooms, and a family bathroom on the first floor.
The property is close to the popular shops and amenities along Gloucester Road and a short distance to open spaces such as Purdown and St Andrews Park, Ashley Down Primary Schools, and Fairfield and Trinity Secondary Schools. It also enjoys great transport links, including direct bus routes into the City Centre and close to Ashley Down Station.
The ground floor accommodation comprises a sitting room with double-glazed windows to the round bay and stripped wooden floorboards; at the rear, the dining room has glazed double doors onto the garden, a wood-burning stove, and an opening onto the kitchen. The kitchen has a range of modern units with integrated double ovens and gas hob, a door to the garden and a large skylight window allowing plenty of natural light into the room.
On the first floor are three good-sized bedrooms, including the principal bedroom with a rounded bay and double-glazed windows looking out onto Queens Road and stripped wooden floorboards. The adjacent bedroom three also has stripped wooden floorboards and can comfortably accommodate a small double bed. At the rear, the second bedroom is similar to bedroom one, with built-in storage and a tiled period fireplace. Bedroom three at the front could comfortably accommodate a small double bed. The family bathroom completes this floor; the suite comprises a panelled bath with shower over, glazed shower screen, metro style wall tiles, a wash hand basin, and w.c.
There is potential to extend into the loft similar to neighbouring properties (subject to the relevant permissions)
The rear garden enjoys an open aspect with a patio area leading to a lawn bordered by various mature plants, trees and shrubs. There is also a timber-framed garden room with windows overlooking the garden and gated access to a rear lane. The front garden is pleasantly planted with a variety of plants and trees. We note that other similarly sized gardens on the road have been converted into driveways. This could be an option, subject to the relevant permissions.
Floorplans

EPC

Property location



