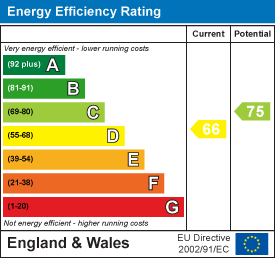Property Features
- First Floor Flat
- Driveway offering off road parking
- Spacious living room with bay window
- Exposed brick chimney breast with log burner
- Two double bedrooms
- Family bathroom with walk in shower
- Local amenities such as cafes and Waitrose supermarket
- Walking distance to the Downs
- Close to Redland Green School
- 804 sq ft
Property Details
This attractive first floor two bedroom flat nestled on a quiet Redland street features well proportioned rooms throughout and the added benefit of a driveway providing off street parking, making it an excellent choice for those looking for a comfortable and well located home.
A private staircase leads to a welcoming landing, with wooden floors extending throughout the property. At the front of the home you’ll find the spacious living room, featuring a large bay window letting in plenty of light. An exposed brick chimney breast and a log burning stove adds warmth and character, while fitted shelving in one of the alcoves provides practical storage. The space is large enough to comfortably accommodate both a lounge area and a dining table.
Moving down the hallway, you’ll find two double bedrooms. The well-sized master bedroom includes an attractive period fireplace, bringing character to the home, and second bedroom is easily large enough for a double bed and wardrobe. A family bathroom completes the property, featuring a stylish walk in shower.
At the back of the home is the kitchen comprised of grey shaker style units and wooden worktops, a Belfast sink, integrated appliances and plenty of storage.
The home is in easy reach of local amenities including popular cafes, the Orpheus cinema, a Waitrose supermarket and is within walking distance of the green open spaces of the Downs. Also located in the Redland Green School APR.
Floorplans

EPC

Property location



