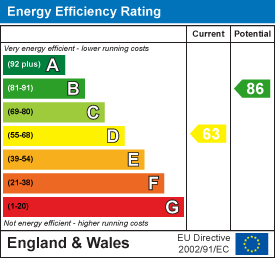Property Features
- No onward chain
- Two bedrooms
- South-West facing rear garden
- Quiet cul-de-sac
- Downstairs WC
- Utility room
- Potential to extend
- Close to Horfield Common
- Close to Gloucester Road
- Victorian terrace
Property Details
A spacious two bedroom Victorian home situated on a quiet residential cul-de-sac bordering Horfield Common.
Sold with no onward chain the property is within close proximity to Gloucester Road, and the various amenities within Horfield Common including tennis courts and the recently renovated Ardagh centre, with its popular cafe.
The ground floor accommodation comprises an entrance hallway with stripped wooden floorboards, stairs rising to the first floor, a storage cupboard and doors to the sitting room and kitchen/diner. The sitting room retains a cast iron period fireplace with tiled inserts, cornice, picture rail and double glazed bay windows to the front. There are also storage shelves either side of the chimney breast. At the rear, the kitchen/diner extends across the entire width of the property, and has a range of modern wall and base units, an integrated dishwasher, space for a range cooker a wood burning stove and double doors leading onto the rear garden. Beyond the kitchen, a useful utility room has plumbing for a washing machine, additional storage and a door to a w.c and door to the rear garden.
On the first floor there are two double bedrooms and a bathroom. At the front of the property is a large double bedroom spanning the entire width of the property. The bedroom is neatly decorated and carpeted with double glazed bay windows, picture rail, an original fireplace and access to a large walk in wardrobe. Adjacent is the second double bedroom which has stripped wood floors, an original fireplace and overlooks the rear garden,. Completing this floor is a smartly finished family bathroom with a bath and shower over, W/C, wash hand basin, a heated towel rail and a storage cupboard. A number of neighbouring properties extend into the loft by reconfiguring the walk in wardrobe in bedroom one which allows access for stairs up to the second floor. (subject to the relevant permissions and checks)
The rear garden enjoys a sunny south-westerly aspect with doors from the kitchen/diner and utility room leading onto a large patio area, which steps down onto an area of stone shingle. There is a useful storage shed at the bottom of the garden, and contemporary horizontal fencing and trellis border the garden.
Floorplans

EPC

Property location



