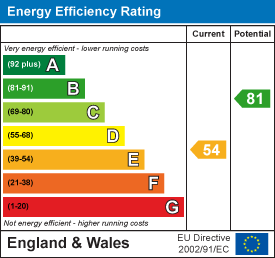Property Features
- A light and spacious 1930's semi-detached home
- Five bedrooms
- Master bedroom with en-suite shower room
- Large extended open plan kitchen/diner
- Separate living room with wood-burning stove
- Stylish family bathroom
- Off street parking for 3/4 cars
- A sizeable south-east facing garden
- Period features
- 1642 sq ft
Property Details
A substantial and spacious semi-detached 1930's family home located on the popular Grittleton Road in Horfield. Sitting on a large plot this stylish example has been finished to an excellent standard throughout and offers everything and more that a family could desire. Key features include a large extended open plan kitchen/diner, five bedrooms, a separate reception room with wood-burning stove, a downstairs utility room and W/C, off-street parking, and a large landscaped southeast facing rear garden.
Ground floor accommodation comprises a vestibule entrance with original stained glass windows and door leading into a central hallway with a tiled floor, bespoke fitted storage underneath the stairs and a W/C. At the front of the house is a spacious living room complete with a double glazed bay window, picture rail, a cast-iron wood burning stove and a stripped wood floor. At the rear of the property is where you will find the heart of this exceptional family home with the recently extended kitchen/dining/living space offering the perfect room for families and socialising with a seamless connection to the garden via a set of double glazed patio-doors. This room has an LVT oak coloured floor throughout and features a contemporary informal sitting room with another wood-burning stove. The stylish kitchen has been thoughtfully designed and includes a range of contemporary wall and base units with contrasting work surfaces, striking tiled splash-backs and stainless steel fittings. A array of integrated appliances, Velux windows and recessed spotlights complement the overall look. Located just off the kitchen is a useful separate utility room that offers plenty of extra storage.
On the first floor are three bedrooms and a family bathroom. At the front of the property is a large double bedroom featuring a fitted storage cupboard, picture rail and double glazed bay window providing a pleasant and open outlook on to neighbouring houses. Adjacent, bedroom three benefits from a striking colour scheme and is currently being used as a home office. At the rear of the property another well-proportions double bedroom that overlooks the rear garden. Completing this floor is a stylish family bathroom with a modern white suite featuring a free-standing bathtub, separate walk-in shower, heated towel rail, metro style splash-backs and a geometric tiled floor.
At the top of the house is an impressive master bedroom with an en-suite shower room complete large walk-in shower, twin wash-basins, floor to ceiling tiles and a heated towel rail. Next door bedroom number five is bathed in natural light mainly in thanks to three Velux windows, whilst the eaves provide plenty of extra storage.
Externally to the front, the property bares the classic 1930's facade with off-street parking for 2/3 cars, whilst side access leads through to the rear garden which has been presented in two sections consisting of a large paved patio/seating area complete with timber pergola and a laid lawn beyond. There is also a raised planted bed and a storage shed located at the back of the garden.
19 Grittleton Road is an exceptional family home and is conveniently located within a short walk to the Gloucester Road, Horfield Common and Horfield Sports Centre.
Floorplans

EPC


Property location




