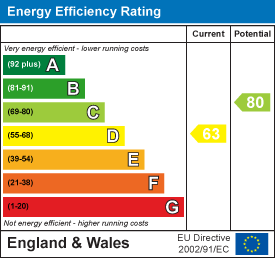Property Features
- Stylish Victorian Home
- Arranged over three levels
- Extended Kitchen/diner
- Sitting room with log burning stove
- Four bedrooms
- Family bathroom & shower room
- Converted loft bedroom.
- Southerly facing garden
- Close to Gloucester Road & APR for Bishop Road & Redland Green
- 1205 sqft
Property Details
An immaculately presented period home situated in a prime location within the heart of Bishopston. This four bedroom home has been presented to the highest of standards by the current owner and has plenty to offer including a living room with log burning stove, a kitchen/dining room, four bedrooms, an updated bathroom and a sunny rear garden.
Accommodation on the ground floor comprises; Main entrance hallway, with stripped wood floors and a central staircase that leads to the first floor and a shower room neatly tucked beneath with plumbing for a washing machine. The living room is to the front complete with double glazed window and shutters, ceiling cornice, stripped wood floors and a wood-burning stove with period surround.
To the rear, an impressive kitchen/dining room, the social hub of the home perfect for entertaining and socialising. The kitchen is fitted with a range of wall and base units with wood worktops, benefitting a built in electric oven, gas hob with a cooker hood, belfast sink and ample space for fridge/freezer and dishwasher. Aluminum sliding doors seamlessly connects the dining space to the southerly facing garden.
Stairs lead to the first floor, to the front is a double bedroom, which spans the full width of the property. The room further benefits from a cast iron period fireplace, double-glazed sash windows providing a pleasant view onto Melbourne Road and built-in wardrobes. Centrally on the hallways is the updated family bathroom, with a three-piece white suite and stylish wall and floor tiles. To the rear, bedroom three that is currently occupied as a nursery benefitting a Victorian cast iron fireplace overlooking the rear garden. While bedroom four is occupied as a study sharing the same aspect via a double-glazed window.
A staircase leads to the converted loft principal bedroom, spanning the full depth of the property. The bedroom benefits from dual-aspect windows, flooding the bedroom with natural light. There are built-in wardrobes and further eaves storage.
Externally, the property bears a classic red brick Victorian facade and patterned tiles lead to the front door enclosed by the low-level rubble garden wall. To the rear, the garden benefits a southerly aspect, beyond the sliding doors the pattern tiles continue, with a path leading to the garden shed. The garden further benefits laid lawn which is enclosed by flower beds.
54 Melbourne Road is a fantastic home, offering a real sense of community. Conveniently positioned with being just a short walk from all of the amenities on The Gloucester Road. The property further benefits from being within the catchment to both Bishop Road and St Bonaventure Primary Schools, as well as the Redland Green APR.
Floorplans

EPC

Property location



