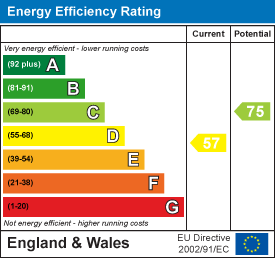Property Features
- A spacious and immaculately presented 1930's semi-detached home
- Three bedrooms
- A extended light and bright open plan kitchen/diner
- Separate living room with bay window
- A stylish and well-proportioned family bathroom
- A separate garage
- Off-street parking
- A large mature rear garden
- Quiet residential location
- 1023 sq ft
Property Details
A spacious and immaculately presented 1930's semi-detached home tucked away on a quiet residential road within Horfield.
This impressive property has been finished to a high standard throughout and key features include three bedrooms, an extended open plan kitchen/diner, living room with bay window, off-street parking, a large mature rear garden and a brick built outbuilding. The property further benefits from plenty of scope to extend the current footprint subject to the usual constraints.
Accommodation on the ground floor comprises; main vestibule entrance with stained glass internal door leading into a central hallway with useful storage area located underneath the staircase. The living room is located at the front of the property and features a double glazed bay window and a cast-iron gas fireplace with period surround. Next door, the rear reception and kitchen have been completely opened up and extended in order to create an inviting, light and spacious open plan kitchen/diner offering the ideal space for families and entertaining. The kitchen has been fitted with a range of contemporary wall and base units with contrasting work surfaces, tiles splash-backs and an array of integrated appliances. The dining area has plenty of space for a large table and chairs and benefits from a pretty view out on to the rear garden via a set of patio doors.
A staircase leads up to the first floor to three bedrooms and family bathroom. Bedroom one has been tastefully decorated and is located at the front of the house, whilst bedroom two is also a well-proportioned double and benefits from a green and leafy outlook over the garden and allotments beyond. Bedroom three is currently used as a home office. Finally, completing the accommodation is a substantially family bathroom featuring a modern white suite complete with roll-top bathtub, twin basins and a large walk-in shower. Recessed spot-lights, floor to ceiling tiles and a heated towel rail complete the overall look.
Externally to the front, the property bares the classic 1930's facade with block-paved driveway providing off-street parking for up to 3 cars. There is also useful side access through to the rear garden via a secure storage shed.
The rear garden is a real delight and backs directly onto Grittleton Road allotments. As a result there is a huge variety of wildlife including foxes, squirrels and a number of species of birds including turtle doves and sparrow hawks. The garden is presented in two sections consisting of a paved patio and seating area with steps leading up to a 40ft laid lawn. At the rear of the garden is a separate brick built, tiled roof shed with full mains power offering plenty of extra storage.
94 Grittleton Road is a lovely example of this style of house. The road itself has a lovely community feel with a small green located further along the road where the local children play. The property is also well located for easy access to Southmead Hospital, Horfield Common and the Leisure Centre. The local shops and amenities on the Gloucester Road are just a 10 minute walk away.
Floorplans

EPC

Property location



