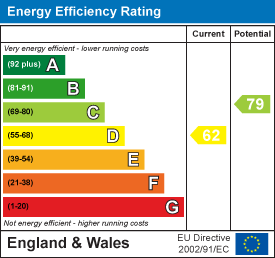Property Features
- An attractive Victorian family home
- No onward chain
- Three double bedrooms
- Two reception rooms
- A light and bright open plan kitchen/diner
- Period features throughout
- Scope to extend
- Quiet residential road
- Close to both St Andrews Park and Gloucester Road
- 1277 sq ft
Property Details
An attractive three-bedroom Victorian home located on a quiet residential road on the borders of Bishopston and St Andrews. The property further benefits from being offered with no onward chain.
The ground floor accommodation comprises; a main entrance and vestibule leading into a generous hallway with storage cupboard incorporated underneath the staircase. The lead reception room features a large double glazed bay window with original stained glass top-lights, cornice, ceiling rose and a period fireplace. Next door, the rear reception also features a cast-iron period fireplace, cornicing and both picture and dado rails, whilst panel glazed French doors allow for plenty of natural light and lead onto the kitchen.
At the rear of the property is a light and bright, extended open plan kitchen/diner. The kitchen has been fitted with a range of oak coloured, shaker style wall and base units with contrasting marble work surfaces. Completing the look is an array of integrated appliances, underfloor heating, recessed spot-lights and a tiled floor. The dining area has ample space for a large table and chairs, whilst patio doors lead directly out onto the rear garden.
A staircase leads up to the first floor to three double bedrooms and a family bathroom. The principle bedroom is at the front of the house and has an original fireplace, ceiling cornice and twin double glazed windows that provide a green and leafy outlook onto Longfield Road. Along the landing is a second double bedroom again with feature fireplace, cornice and a window that overlooks the rear garden. At the back, bedroom number three is also a double and is currently used as a home office. Completing the floor is a family bathroom featuring a modern white suite with stainless steel fittings, tiled splash-backs and obscure window with wooden louvered shutters. There is plenty of scope to increase the current living space by extending into the loft subject to the usual consent.
Externally the property possesses the classic Victorian facade with a wrought iron gate and low rubble stone wall, whilst the private rear garden has been presented in two sections consisting of an artificial lawn with a paved barbecue area beyond. Steps lead up to a gate which provides useful rear access via Surrey Road.
53 Longfield Road is a lovely home family home which has been well maintained by its current owners. It offers
easy, convenient access to both Sefton Park and Brunel Field Primary Schools and is within just a short walk to the popular St Andrews Park as well as the hustle and bustle of The Gloucester Road.
Floorplans

EPC

Property location



