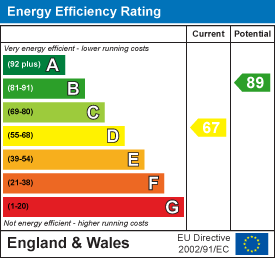Property Features
- Incredible c.80ft Back Garden
- Renovated to a High Specification
- Original Character Features
- Ultra Modern Open Plan Kitchen Dining Living Space
- Quiet Street in Montpelier
- Views Across the City
- Tranquil, Well established back Garden
- Within 1 mile of Shops, Restaurants & Cafes on Gloucester Road
- Close to the City Centre
- 963 sq ft
Property Details
An impressive modernised and extended Victorian mid-terrace with a c.80ft garden.
This very special home has been extended at the lower ground floor level to create a stunning open plan kitchen living dining space opening onto a deck and 80ft garden.
From the front door, you enter into a hallway that leads through into the dual aspect sitting room spanning the entire length of the property. This beautiful room is filled with natural light via the large timber-framed sash windows at either end of the room. The front aspect is facing onto Upper Cheltenham Place which is a quiet road with very little through traffic. From the rear aspect, elevated views can be enjoyed over the extensive garden below. Features include period style radiators, cast iron fireplace and book shelving in the alcoves at both ends of the room.
Stairs lead up to first-floor accommodation where there are two bedrooms. The front bedroom spans the full width of the house and features timber double glazed sash windows with soundproofed glass, ceiling rose, stripped and sealed original floorboards and built-in wardrobes in the alcoves. A loft hatch leads into the roof space which is boarded with heating and there is a Velux window. Subject to permission, the ceilings could be vaulted to create additional space, possibly a mezzanine level.
The second bedroom has incredible far-reaching views over Montpelier and the cityscape via the oversized, floor to ceiling sash window. From here you get a real sense of the size of the garden below. Features include painted floorboards, cast iron fireplace, built-in alcove wardrobe and book shelving. The void above the stairs can be utilised to create a small upstairs w.c off this room which we understand has been done on one of the identical layout neighbouring properties on the road.
Take the stairs down through the house to lower ground level and you are met with a stunning bright and airy, open plan kitchen dining living space. Stunning Oak parquet flooring runs the entire length of this ground floor space, seamlessly connecting the areas together.
Behind the kitchen at the front of the house is the smartly presented, traditional style bathroom which has geometric tiled flooring, freestanding bath, toilet, wall hung washbasin and floor mounted heated towel rail.
A contemporary handleless kitchen with open shelving and Corian worktops looks sharp in contrast with the traditional flooring and there is ample space for a dining table to seat 6-8 comfortably.
In the living area, natural light fills the room courtesy of the lantern skylight positioned over the space. Bifolding doors open to connect the room to the level decking outside.
Outside, the c.80 ft south-facing garden is a private oasis giving little clue to its central location within the city. With a range of blossoming flowers, mature full branched shrubs and trees, it feels wonderfully private. The deck area off the living space is a great extension of the inside space and the path leading down through the rockeries onto the lower level terrace is full of colour. The lower garden is framed by contemporary fence panelling and planted borders. The lawn leads to a raised terrace at the end of the garden which is the perfect secluded seating area.
At the front of the property, the property has an attractive stone and brick facade with bath stone pillars and lintel framing the sash windows and traditional six-panel front door.
This house has been sympathetically and tastefully modernised whilst retaining the house's original character and features. It is in an excellent central location for getting into the city centre and also onto M32. Picton Street is at the end of the road with excellent shops and restaurants whilst Gloucester Road is within one mile with an extensive catalogue of some of the best shops, restaurants, cafes and bars in Bristol's independent quarter.
Floorplans

EPC


Property location




