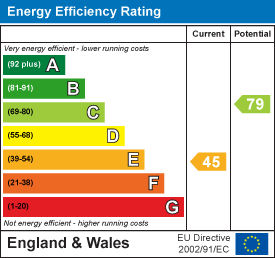Property Features
- Four bedroom Victorian home
- Bishop Road Primary School APR
- Redland Green Secondary School APR
- Close to Gloucester Road
- Tree-lined Road
- No onward chain
- Bathroom and Shower Room
- Scope to re-configure
- Sought after road
- Walk in wardrobe to main bedroom
Property Details
This charming four-bedroom Victorian family home is on one of Bishopston's premier roads. The property is sold with no onward chain and has four bedrooms, an open-plan kitchen/diner, and a courtyard garden to the rear.
The property is a short walk to Gloucester Road's cafes and amenities and is well within Redland Green Secondary School and Bishop Road Primary School APR. Several green spaces are nearby, including St Andrews Park and Cotham Gardens, and Redland Station, which links to Templemeads and Clifton.
When entering the property, the entrance hall doors lead to the sitting room, kitchen/diner, and generous storage cupboards under the stairs.
The sitting room features double-glazed sash windows to the front, an open fire, engineered wood flooring throughout and a door leading to the kitchen/diner to the rear. The kitchen/dining room at the rear of the property extends the entire width, creating an excellent social space ideal for dinner parties or gathering the family around. The kitchen has wooden base units and contrasting modern wall units, space for a range-style cooker and appliances and a door and windows to the rear garden.
A staircase leads to the first floor, where there are two double bedrooms, a bathroom, and a shower room. The spacious principal bedroom has double-glazed sash windows to the front and a walk-in wardrobe extends the width of the room; the second bedroom has a window overlooking the rear. The adjacent bathroom has a useful cupboard outside on the landing and is fitted with a white suite comprising a panelled bath, wash hand basin and w.c. The spacious shower room completes the first floor and is equipped with a shower cubicle, wash hand basin, and w.c. There is potential to convert this into an ensuite for the principle bedroom.
On the second floor are two similarly sized double bedrooms and an ample landing space, which is currently used as a home gym but could also be used as a study/office area or converted into a additional bathroom.
Externally, at the rear, the large courtyard offers a low-maintenance space. In a 'woodland style,' a patio steps up to an area laid to bark chippings and a secondary seating area. The garden is enclosed by evergreen mature plants, trees, and shrubs, offering a screen of greenery from the neighbouring properties all year round.
The front of the property is laid to lawn with a tiled pathway to the entrance door.
Floorplans

EPC

Property location



