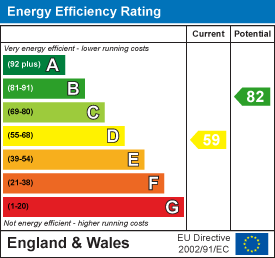Property Features
- A well presented and charming Victorian home
- No onward chain
- Three bedrooms
- Living room with bay window
- Open plan kitchen/diner
- Quiet cut-de-sac location
- Smartly finished family bathroom
- Period features
- Mature landscaped rear garden
- 868 sq ft
Property Details
A very well presented and charming period home tucked away on a quiet cut-de-sac within the heart of Bishopston.
This three bedroom home has been tastefully finished throughout and has plenty to offer including an open plan kitchen/diner, separate reception room with bay window, a contemporary family bathroom and mature landscaped rear garden. The property further benefits from being offered with no onward chain.
Accommodation on the ground floor comprises main entrance leading directly into a hallway with downstairs W/C incorporated underneath the staircase. At the front of the property is a living room complete with double glazed bay window, cornice, ceiling rose and a cast-iron fireplace with period surround. Next door, the second reception and kitchen have been completely opened up in order to create a light and bright open plan kitchen/diner. The dining room has ample space for a large dining table, whilst another cast-iron fireplace acts as the main focal point for the room. The kitchen features a range of contemporary handleless wall and base units with solid wood worktops and an array of integrated appliances. Finally, a glazed door provides direct access out onto a mature rear garden.
A staircase leads up to the first floor to three bedrooms and a family bathroom. The master bedroom is located at the front and features a period style fireplace, picture rail and twin sash windows that provide a pleasant outlook onto Orchard Road. Adjacent, the smartly finished family bathroom features a modern white suite with stainless steel fittings, floor to ceiling tiled splash-backs with a chrome heated towel rail and recessed spotlights completing the overall look. Bedroom two and three are at the rear of the floor and both benefit from a green and leafy view over the garden.
Externally, the front of the property benefits from the classic red brick-fronted facade with Bath stone accents and a period tiled pathway. The garden is a real delight and consists of a paved patio/seating leading onto a shale pathway that winds through to the end of the garden. The borders are filled with an abundance of well established plants, trees and shrubs, whilst a further seating area sits at the end of the garden offering the perfect area for al-fresco dining.
Orchard Road has a real sense of community and enjoys a convenient position in the area, just a short walk from all of the amenities on the Gloucester Road. The property further benefits from being within catchment to some highly regarded schools as well as being situated just 0.5 miles from the green spaces of both St Andrews Park and Horfield Common.
Floorplans

EPC

Property location



