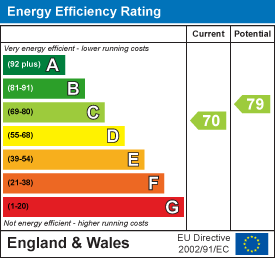Property Features
- Fantastic four bedroom Victorian terrace home
- Open plan Kitchen/dining/family room
- Bay fronted living room
- Four double bedrooms
- Family bathroom, downstairs W/C and en-suite.
- Loft conversation overlooking orchard
- Excellent presentation throughout
- Close to Gloucester Road
- Close to St Andrews
- 1648 sqft
Property Details
Presented to a high standard is this stylish four bedroom Victorian home located on a quiet road within St Andrews. The property has plenty to offer, briefly comprising four bedrooms including master bedroom with en-suite, a large reception room, an open-plan second reception/kitchen/dining room and a 40ft rear garden that overlooks an orchard.
The ground floor accommodation comprises a main entrance and vestibule leading into the hallway. The hallway provides access to all of the ground floor accommodation, with decorative floor tiles, stairs that lead to the first floor and a W/C neatly tucked beneath the stairs. To the front, the living room features a bay window with their original timber-framed sashes, a cast-iron fireplace, cornice, ceiling rose and a picture rail. The second reception room is occupied as a family room, with a log burning fireplace, cornice and parquet flooring spanning the entire room. The rear of the room has an opening connecting the impressive kitchen/dining at the rear, naturally well lit from dual aspect windows, french doors that lead to the side garden and a skylight window. The kitchen has been fitted with a range of contemporary wall and base units with quartz worktop surfaces, tiled splash-backs and an array of integrated appliances.
On the first floor are three double bedrooms and the family bathroom. At the front of the house is a well-proportioned double bedroom benefitting from a pleasant outlook onto Belmont Road, whilst in the middle of the floor is another spacious double room with original fireplace. Bedroom four is located at the rear and overlooks the rear garden. Completing the floor is a smartly finished modern family bathroom with three piece white suite, stainless steel fittings, floor to ceiling tiles and a tiled floor.
Stairs continue up to the master bedroom. This light and spacious room spans the depth of the property with a Juliet balcony providing pleasant views over the orchard to the rear. The room is complete with a large skylight window at the front, eaves storage and a three-piece shower en-suite.
Externally, the front of the property bears the classic Victorian facade, whilst the rear garden is a real gem. Presented in two sections consisting of a paved patio/seating area beyond the french doors of the dining room, steps lead up to a lawn with an array of mature trees, plants and shrubs to the side. This updated and loved family home is within easy reach of both St Andrews Park and Gloucester Road.
Floorplans

EPC

Property location



