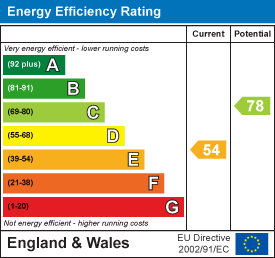Property Features
- A beautifully presented period family home
- Off street parking with EV charging point
- Four bedrooms
- Three receptions
- A modern kitchen
- Period features throughout
- Quiet residential location
- Landscaped garden with rear access
- Scope to extend
- 1441 sq ft
Property Details
Motivated seller, complete chain above :- A beautifully presented Victorian home located on the highly sought after Surrey Road in Bishopston. This quality mid-terraced example offers generous proportions throughout and retains many of the original period detailing. Features include four bedrooms, three receptions, a well-proportioned family bathroom, off-street parking with EV charging point and a landscaped garden with secure rear access.
Ground floor accommodation comprises main vestibule entrance with original stained glass internal door leading into a spacious hallway with stripped wood floor and storage cupboard incorporated underneath the stairs. At the front of the property is the lead reception/living room complete with bay window with double glazed sashes, cornice, picture rail, a stripped wood floor, built-in alcove storage and a wood burning stove. Next door, the second reception room features a period fireplace, cornice and a picture rail, whilst a glazed door allows for plenty of natural light and provides direct access out onto the rear garden. The stripped wood floor continues through the hallway and into a light and bright dining room with triple sash windows, an original dresser and a utility cupboard tucked neatly underneath the staircase. At the rear of the floor is a modern kitchen fitted with an array of contemporary shaker style wall and base units with a contrasting solid wood worktops and brushed chrome fittings. A Velux window, recessed spotlights and exposed beams complete the look.
A staircase leads up to the first floor to four bedrooms, and a family bathroom. The principle bedroom sits at the front of the house and benefits from bespoke fitted wardrobes, an original cast-iron fireplace and a double glazed bay window that overlooks the street below. Adjacent, the versatile bedroom four offers a number of uses, however it is currently utilised as a home office. Bedroom two sits in the middle of the floor and is also a well proportioned double, whilst bedroom three is located at the rear and overlooks the garden. Finally completing the accommodation is a smartly finished family bathroom with modern white suite, stainless steel mixer shower, floor to ceiling tiled splash-backs and a tiled floor. The property also offers plenty of opportunity to increase the current footprint by extending into the loft space and side return.
Externally, the front of the property has the classic Victorian double bay facade and an off road parking space with EV charging point. The attractive rear garden has been well landscaped with contrasting paved patio and shale sections. There is also a raised planted bed that runs the entire length of the garden with a gate at the end providing useful rear access via Lancashire Road.
This is a high calibre property located on a desirable and quiet road which provides easy access to Gloucester Road, St Andrews Park, Sefton Park and Brunel Fields Primary Schools.
Floorplans

EPC

Property location



