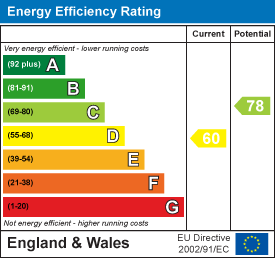Property Features
- A spacious and light Victorian family home
- Three double bedrooms
- Open plan kitchen/diner
- Separate living room with bay window
- A well-proportioned family bathroom
- Study area
- Period features throughout
- Landscaped rear garden
- Convenient location near to Horfield Common
- 1245 sq ft
Property Details
A light and spacious three bedroom Victorian home located on a quiet family road in Horfield. This stylish property has lots to offer and has been tastefully finished throughout. Key features include a host of retained period features, an open plan kitchen/diner, separate reception room with bay window and a private landscaped rear garden.
Ground floor accommodation comprises main entrance and porch with stained glass internal door leading into the hallway complete with stripped wood floor. The living room and lead reception sits at the front of the property and features a double glazed bay window, cornice, a cast iron fireplace with period surround and a stripped wood floor.
The hallway continues through to the rear of the property where the rear reception and kitchen have been opened up in order to create a light and bright open plan kitchen/diner. The dining area has plenty of space for a large table and chairs, whilst a useful storage cupboard sits neatly underneath the staircase. A set of patio doors provide plenty of natural light and lead directly out onto a decked terrace. The kitchen features a range of shaker style wall and base units with a contrasting solid wood worktops, geometric tiled splashback and a tiled floor. At the end of the kitchen a set of French doors provide further access out on to the garden.
A staircase leads up to the first floor to two double bedrooms and a family bathroom. The main bedroom is located at the front of the property and spans the full width of the house, whilst large double glazed windows provide a pleasant and open outlook onto Boston Road. Across the landing, bedroom two is currently used as a child's bedroom. Completing the floor is a well-proportioned family bathroom with a modern white suite, a large walk-in shower, floor to ceiling tiled splash-backs and a heated towel rail.
On the top floor is another spacious double bedroom with Velux windows to both front and rear aspects offering rooftop views across Horfield and beyond. There is also ample built-in storage and plenty of space for a study area within the eaves.
Externally, the front of the property possesses the classic rubble stone facade with Bath stone accents, whilst the landscaped rear garden has been well-presented and consists of a raised decked seating area that steps down onto a large paved patio bordered on three sides by raised beds planted with an array of mature trees, plants and shrubs.
21 Boston Road is a lovely family home that offers many practical features and is within easy, convenient access to all of the local amenities which include Horfield Common and The Leisure Centre. There are a range of local shops, cafes and bars nearby on Gloucester Road as well as being ideally located for transport routes in and out of the city.
Floorplans

EPC

Property location



